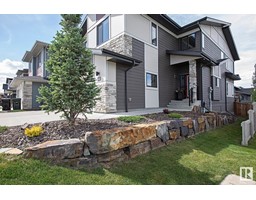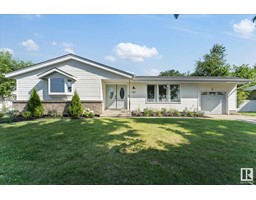80 CROCUS CR Clarkdale Meadows, Sherwood Park, Alberta, CA
Address: 80 CROCUS CR, Sherwood Park, Alberta
Summary Report Property
- MKT IDE4403760
- Building TypeHouse
- Property TypeSingle Family
- StatusBuy
- Added12 weeks ago
- Bedrooms3
- Bathrooms3
- Area1571 sq. ft.
- DirectionNo Data
- Added On27 Aug 2024
Property Overview
The opportunity is here for you! Are you a 1st time home buyer or young family? Look no further. This 1,571 SqFt 2-Storey home with 3 Bedrms; 2.5 Bathrms & Fully Finished Basement has your covered year-round. Heated, Double Attached Garage for the Winter & A/C for the Summer! Recent UPGRADES: NEW Shingles & Garage Heater (2023); HWT (2021); Washer (2022); some Light Fixtures (2024) to name a few. The Main floor has an open-concept design & newer Vinyl Plank flooring. The very functional Kitchen has a huge island; plenty of cabinets & countertops. And also Oversized Pantry for those Costco runs! The spacious Living Rm has a Gas Fireplace & the Dining area leads out to the West-facing yard where you can take advantage of the sun on the deck & gazebo. The Upper floor has 3 Bedrms incl. a large Primary Bedrm that has a Full Ensuite & W/I closet. The Basement has a massive Family Rm & Rough-In for future Bathrm. Situated on a quiet street & steps from Clarkdale Park & Pond/walking trails. Don't miss out! (id:51532)
Tags
| Property Summary |
|---|
| Building |
|---|
| Land |
|---|
| Level | Rooms | Dimensions |
|---|---|---|
| Basement | Family room | 7.41 m x 4.11 m |
| Main level | Living room | 3.25 m x 4.48 m |
| Dining room | 4.26 m x 2.98 m | |
| Kitchen | 4.26 m x 3.35 m | |
| Upper Level | Primary Bedroom | 5.76 m x 4.47 m |
| Bedroom 2 | 3.94 m x 2.97 m | |
| Bedroom 3 | 3.58 m x 3.75 m |
| Features | |||||
|---|---|---|---|---|---|
| See remarks | Park/reserve | Attached Garage | |||
| Dishwasher | Dryer | Garage door opener remote(s) | |||
| Garage door opener | Microwave Range Hood Combo | Refrigerator | |||
| Stove | Washer | Window Coverings | |||
| Central air conditioning | |||||




































































