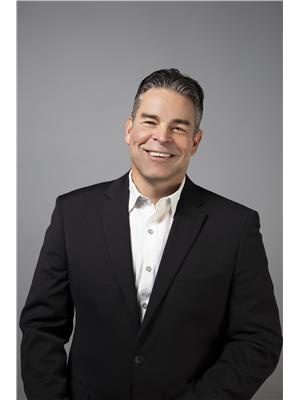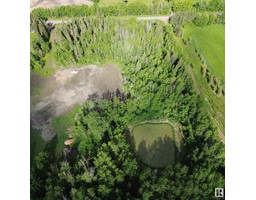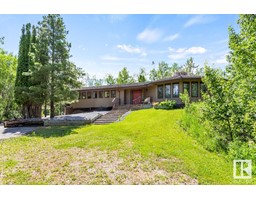572 52304 RGE RD 233 Fountain Creek Estates, Rural Strathcona County, Alberta, CA
Address: 572 52304 RGE RD 233, Rural Strathcona County, Alberta
Summary Report Property
- MKT IDE4394915
- Building TypeHouse
- Property TypeSingle Family
- StatusBuy
- Added18 weeks ago
- Bedrooms5
- Bathrooms6
- Area3333 sq. ft.
- DirectionNo Data
- Added On13 Jul 2024
Property Overview
Located in the prestigious Fountain Creek, this stunning 3333 sqft custom built walk-out bungalow with an oversized triple car garage backs onto a gorgeous pond. The home features a chefs kitchen with a 10 island, walnut cabinets, butlers kitchen, & an oversized eating area all opening onto the huge living room with window wall. The dining room is perfect for entertaining. Throughout the house youll find granite countertops, elegant crown mouldings & rich walnut hardwood floors that add a touch of luxury. The main floor boasts 2 bedrooms, including a primary bedroom with a 5pc ensuite overlooking the backyard & a second primary bedroom located in the loft. Theres also a den/flex room on the main floor & a convenient laundry room. The lower level, which is a walkout, offers 3 additional bedrooms, 2 of which have ensuites, a 4pc bathroom, theatre room, gorgeous wet bar & access to the backyard oasis. The professionally landscaped backyard features a fire pit area, perfect for outdoor gatherings. (id:51532)
Tags
| Property Summary |
|---|
| Building |
|---|
| Land |
|---|
| Level | Rooms | Dimensions |
|---|---|---|
| Basement | Family room | 4.98 m x 5.44 m |
| Bedroom 3 | 3.89 m x 3.45 m | |
| Bedroom 4 | 4.35 m x 4.05 m | |
| Bedroom 5 | 5.59 m x 0.35 m | |
| Recreation room | 5.51 m x 3.45 m | |
| Media | 5.15 m x 3.21 m | |
| Main level | Living room | 7.61 m x 5.9 m |
| Dining room | 4.24 m x 3.23 m | |
| Kitchen | 7.49 m x 5.77 m | |
| Den | 4.25 m x 3.87 m | |
| Primary Bedroom | 6.18 m x 4.26 m | |
| Second Kitchen | 2.78 m x 1.5 m | |
| Breakfast | 5.77 m x 3.04 m | |
| Laundry room | 3.41 m x 1.87 m | |
| Upper Level | Bedroom 2 | 7.02 m x 5.27 m |
| Features | |||||
|---|---|---|---|---|---|
| Wet bar | Attached Garage | Dishwasher | |||
| Dryer | Garage door opener remote(s) | Garage door opener | |||
| Microwave | Stove | Washer | |||
| Window Coverings | Wine Fridge | Refrigerator | |||
| Ceiling - 10ft | |||||



























































































