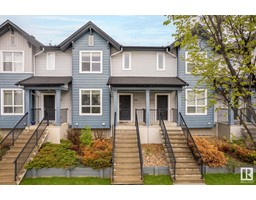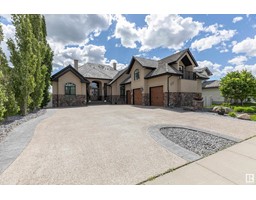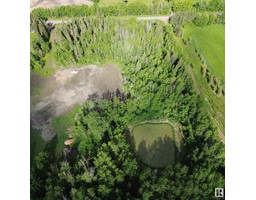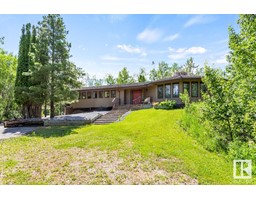#134 52246 RGE RD 232 Scot Haven, Rural Strathcona County, Alberta, CA
Address: #134 52246 RGE RD 232, Rural Strathcona County, Alberta
Summary Report Property
- MKT IDE4401759
- Building TypeHouse
- Property TypeSingle Family
- StatusBuy
- Added14 weeks ago
- Bedrooms5
- Bathrooms3
- Area1711 sq. ft.
- DirectionNo Data
- Added On12 Aug 2024
Property Overview
This is the location you want in an acreage - 5 mins off the Henday, and directly off Wye Rd all while being in the most private lot in the subdivision. 3 acres fully treed with your own private pool, pond, and shop. All the conveniences/schools of Sherwood Park. Fully developed 1722 sq ft walk-out bungalow with fully developed basement has mid-century modern styling. 2 fireplaces, in-ground pool, hot tub, and fire pit. A handyman/mechanics dream with all this secure parking: a double attached garage PLUS a single attached garages PLUS a new 30'x24' detached garage/shop PLUS 2 covered R.V. parking spots. Nice fire pit area off the pond. Upgrades include windows, shingles, pool liner and solar cover and furnace. Screened sunroom off dining room. A peaceful, private, tranquil setting right by all city conveniences. Water supply is a cistern, waste is septic tank & field (aerobic system) and 2023 taxes were 4,888.39/year. (id:51532)
Tags
| Property Summary |
|---|
| Building |
|---|
| Level | Rooms | Dimensions |
|---|---|---|
| Basement | Bedroom 4 | 3.36 m x 3.16 m |
| Bedroom 5 | 3.36 m x 3.11 m | |
| Laundry room | 2.14 m x 3 m | |
| Recreation room | 6.68 m x 5.35 m | |
| Storage | 3.13 m x 3.36 m | |
| Utility room | 1.11 m x 1.91 m | |
| Main level | Living room | 6.81 m x 4.64 m |
| Dining room | 4.3 m x 3.59 m | |
| Kitchen | 4.66 m x 3.56 m | |
| Primary Bedroom | 3.83 m x 4.57 m | |
| Bedroom 2 | 2.75 m x 4.38 m | |
| Bedroom 3 | 3.12 m x 3.22 m | |
| Sunroom | 2.36 m x 4.26 m |
| Features | |||||
|---|---|---|---|---|---|
| Private setting | Treed | Attached Garage | |||
| RV | Dishwasher | Garage door opener remote(s) | |||
| Garage door opener | Refrigerator | Stove | |||
| Central Vacuum | Window Coverings | See remarks | |||











































































