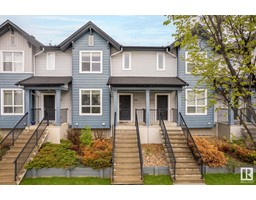#74 230 EDGEMONT RD NW Edgemont (Edmonton), Edmonton, Alberta, CA
Address: #74 230 EDGEMONT RD NW, Edmonton, Alberta
Summary Report Property
- MKT IDE4402607
- Building TypeRow / Townhouse
- Property TypeSingle Family
- StatusBuy
- Added13 weeks ago
- Bedrooms3
- Bathrooms3
- Area1760 sq. ft.
- DirectionNo Data
- Added On18 Aug 2024
Property Overview
Upgrades galore in this 1760 sq ft END UNIT LUXURY CONDO TOWNHOUSE & DOUBLE ATTACHED GARAGE. Condo fees of $246.81 includes ALL exterior maintenance. Taxes $3,009/year. Balcony off living room. Enjoy the Wedgewood Creek Ravine & multi-use trails. Value to increase even further as new K-9 School opens in 2027. Elegant design throughout w/functional layout suitable for entertaining or family. Ground level features spacious den/flex room & abundance of storage w/access to double garage. Exceptional bright open concept living space with feature wall F/P. Large dedicated laundry room w/sink & tons of cabinetry. Gorgeous kitchen w/eat-up peninsula, pot lights, SS appliances, classic white cabinetry to ceiling & subway tile backsplash. Top floor has 3 bedrooms & 2 full bathrooms. Primary is tucked away and offers 3-piece ensuite featuring separate shower. DOGS ALLOWED. Located next to Visitor Parking. Best location in the development giving you the greatest amount of privacy, greenspace, and light. (id:51532)
Tags
| Property Summary |
|---|
| Building |
|---|
| Level | Rooms | Dimensions |
|---|---|---|
| Lower level | Den | 2.9 m x 2.3 m |
| Utility room | 1.6 m x 2 m | |
| Main level | Living room | 3.8 m x 4.6 m |
| Dining room | 2.8 m x 4 m | |
| Kitchen | 3.3 m x 5.2 m | |
| Laundry room | 2.8 m x 2.3 m | |
| Upper Level | Primary Bedroom | 3.1 m x 4.9 m |
| Bedroom 2 | 3 m x 3 m | |
| Bedroom 3 | 3 m x 2.8 m |
| Features | |||||
|---|---|---|---|---|---|
| Flat site | Park/reserve | Closet Organizers | |||
| Attached Garage | Dishwasher | Dryer | |||
| Garage door opener remote(s) | Garage door opener | Microwave Range Hood Combo | |||
| Refrigerator | Stove | Washer | |||
| Window Coverings | Central air conditioning | Ceiling - 9ft | |||







































































