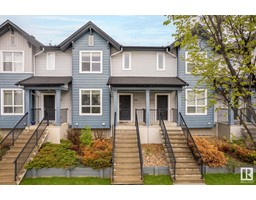#18 1904 Mill Woods RD NW Satoo, Edmonton, Alberta, CA
Address: #18 1904 Mill Woods RD NW, Edmonton, Alberta
Summary Report Property
- MKT IDE4403726
- Building TypeRow / Townhouse
- Property TypeSingle Family
- StatusBuy
- Added12 weeks ago
- Bedrooms2
- Bathrooms1
- Area842 sq. ft.
- DirectionNo Data
- Added On27 Aug 2024
Property Overview
Immaculate Bungalow, 45+ Adult Living! Discover the only corner unit in this beautifully maintained complex. With 843 sq ft of living space, this 2 bed/2 bath home is perfect for easy living! The open floor plan features a formal living room w/bay window, a spacious dining room, & an adjacent galley kitchen. There are 2 spacious bdrms w/ large closets. 4pc bath on main floor in addition to ensuite bath. Convenient main floor laundry. Sun deck/patio w/privacy wall off the dining room; offers a fantastic view unequalled by any other unit. Modern upgrades incl a new HE furnace, humidifier, newer hot water tank, updated laminate floors & fresh paint! The partially finished basement is wired, insulated, and ready for drywall with roughed-in plumbing for an extra bathroom. Condo fee of $212.17/month covers all exterior maintenance, leaving more time to enjoy nearby walking paths and green spaces. Pets are welcome. Close to LRT & Costco, offering the perfect blend of comfort & convenience! 2024 taxes $1,882.14 (id:51532)
Tags
| Property Summary |
|---|
| Building |
|---|
| Land |
|---|
| Level | Rooms | Dimensions |
|---|---|---|
| Main level | Living room | 4.6 m x 3.4 m |
| Dining room | 2.6 m x 2.3 m | |
| Kitchen | 2.4 m x 2.2 m | |
| Primary Bedroom | 3.6 m x 3.1 m | |
| Bedroom 2 | 3.1 m x 2.9 m | |
| Laundry room | 1.5 m x 1.3 m |
| Features | |||||
|---|---|---|---|---|---|
| Park/reserve | Carport | Dishwasher | |||
| Dryer | Microwave | Refrigerator | |||
| Stove | Washer | ||||

























































