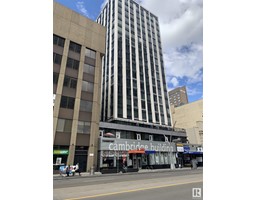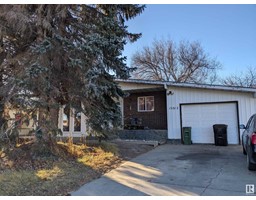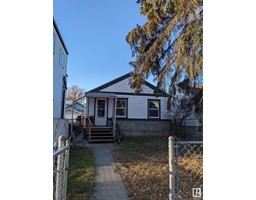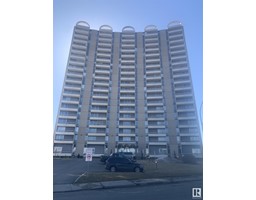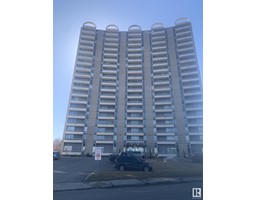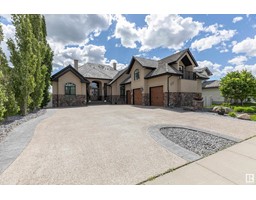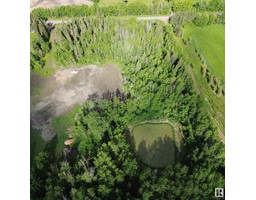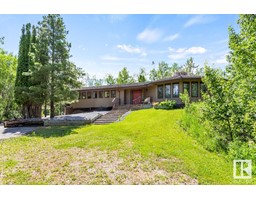7 23332 TWP RD 520 Lynley Ridge & Camelot Square, Rural Strathcona County, Alberta, CA
Address: 7 23332 TWP RD 520, Rural Strathcona County, Alberta
3 Beds3 Baths1905 sqftStatus: Buy Views : 595
Price
$1,520,000
Summary Report Property
- MKT IDE4391507
- Building TypeHouse
- Property TypeSingle Family
- StatusBuy
- Added13 weeks ago
- Bedrooms3
- Bathrooms3
- Area1905 sq. ft.
- DirectionNo Data
- Added On20 Aug 2024
Property Overview
Custom built 1900+ sq ft walkout bungalow minutes away from Sherwood Park or the City of Edmonton. Sprawling 9.5 acres or rolling treed land with ponds, fenced play area for the kids and a heated 40 x 60 shop with additional parking and separately metered power. The home is an open plan and spacious. there is the master on the main level plus two additional bedrooms in the lower level. there is heated floors throughout the entire basement plus in the main floor ensuite. Ideal situation work from home a to store all your toys. (id:51532)
Tags
| Property Summary |
|---|
Property Type
Single Family
Building Type
House
Storeys
1
Square Footage
1905.2121 sqft
Neighbourhood Name
Lynley Ridge & Camelot Square
Land Size
9.46 ac
Built in
2005
Parking Type
Oversize,RV,Attached Garage,See Remarks
| Building |
|---|
Bathrooms
Total
3
Partial
1
Interior Features
Appliances Included
Dishwasher, Dryer, Garage door opener, Hood Fan, Refrigerator, Gas stove(s), Washer, Window Coverings, Wine Fridge
Basement Type
Full (Finished)
Building Features
Features
Hillside, See remarks, Exterior Walls- 2x6"
Style
Detached
Architecture Style
Hillside Bungalow
Square Footage
1905.2121 sqft
Fire Protection
Smoke Detectors
Heating & Cooling
Cooling
Central air conditioning
Heating Type
Forced air, In Floor Heating
Parking
Parking Type
Oversize,RV,Attached Garage,See Remarks
| Level | Rooms | Dimensions |
|---|---|---|
| Lower level | Family room | 11.545 m x 11.6 m |
| Bedroom 2 | 3.98 m x 4.29 m | |
| Bedroom 3 | 3.44 m x 4.13 m | |
| Main level | Living room | 4.23 m x 7.21 m |
| Dining room | 3.25 m x 3.59 m | |
| Kitchen | 4.11 m x 6.08 m | |
| Den | 3.47 m x 4.79 m | |
| Primary Bedroom | 4.39 m x 7.26 m |
| Features | |||||
|---|---|---|---|---|---|
| Hillside | See remarks | Exterior Walls- 2x6" | |||
| Oversize | RV | Attached Garage | |||
| See Remarks | Dishwasher | Dryer | |||
| Garage door opener | Hood Fan | Refrigerator | |||
| Gas stove(s) | Washer | Window Coverings | |||
| Wine Fridge | Central air conditioning | ||||




































































