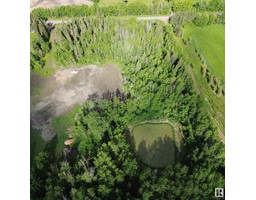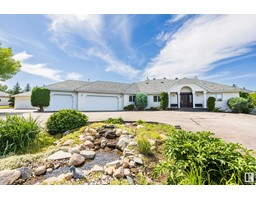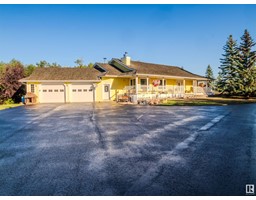26 52246 RGE RD 232 Scot Haven, Rural Strathcona County, Alberta, CA
Address: 26 52246 RGE RD 232, Rural Strathcona County, Alberta
Summary Report Property
- MKT IDE4396059
- Building TypeHouse
- Property TypeSingle Family
- StatusBuy
- Added23 weeks ago
- Bedrooms5
- Bathrooms4
- Area4656 sq. ft.
- DirectionNo Data
- Added On12 Jul 2024
Property Overview
Paradise best describes this 4656 sq ft 2 story located so close to Sherwood Park its jogging distance!!! Upon entering this home you will be greeted with a huge-bright foyer, extra large office (reno78), followed by the games room(reno78)! There is a main floor family room, large kitchen complete with dinette over looking the front of the property. There is a addition to the back (reno82) that was intended for a in home business...two bedrooms upstairs complete with separate entrance. This 6 bedroom home is perfect for a blended family or in-laws live in. Two furnaces, one mid-efficient in the basement, hi-efficient on the main floor. Well is 280 ft. deep, tennis court on property is overgrown and fenced. This lot is one of the highest and driest in Scott Haven, back of property is perimeter fenced! Plenty of parking for bar-b-que evenings... (id:51532)
Tags
| Property Summary |
|---|
| Building |
|---|
| Land |
|---|
| Level | Rooms | Dimensions |
|---|---|---|
| Basement | Recreation room | 5.72 m x 5.15 m |
| Hobby room | 4.6 m x 2.56 m | |
| Main level | Living room | 5.91 m x 5.86 m |
| Dining room | 3.99 m x 2.5 m | |
| Kitchen | 3.96 m x 2.92 m | |
| Family room | 8.18 m x 5.07 m | |
| Bonus Room | 11.72 m x 4.5 m | |
| Office | 5.43 m x 3.65 m | |
| Laundry room | 2.55 m x 2.11 m | |
| Upper Level | Den | 3.56 m x 2.81 m |
| Primary Bedroom | 6.24 m x 3.65 m | |
| Bedroom 2 | 3.94 m x 3.74 m | |
| Bedroom 3 | 4.52 m x 3.53 m | |
| Bedroom 4 | 3.72 m x 3.46 m | |
| Bedroom 5 | Measurements not available x 3.4 m |
| Features | |||||
|---|---|---|---|---|---|
| Treed | Exterior Walls- 2x6" | Attached Garage | |||
| Dishwasher | Dryer | Fan | |||
| Freezer | Hood Fan | Oven - Built-In | |||
| Refrigerator | Satellite Dish | Storage Shed | |||
| Stove | Washer | Window Coverings | |||
| Window air conditioner | |||||


















































































