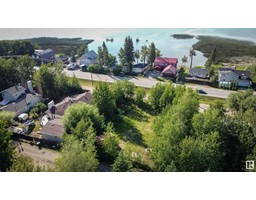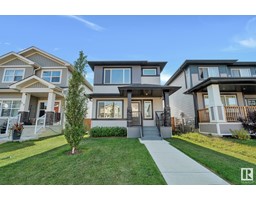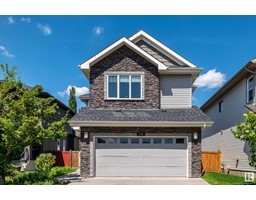1 HUNTINGTON DR Harvest Ridge, Spruce Grove, Alberta, CA
Address: 1 HUNTINGTON DR, Spruce Grove, Alberta
Summary Report Property
- MKT IDE4394882
- Building TypeHouse
- Property TypeSingle Family
- StatusBuy
- Added18 weeks ago
- Bedrooms5
- Bathrooms4
- Area2617 sq. ft.
- DirectionNo Data
- Added On14 Jul 2024
Property Overview
Immaculate, custom-designed residence nestled on 2 expansive corner lots, fenced and picturesque views of a serene pond. Situated Harvest Ridge community, with convenient access to Hwy 16, this home offers unparalleled luxury and functionality. Stunning 4-stall garage complemented by indoor RV parking. Inside to discover approximately 2800 sf on the main floor, with 10 and 12-foot ceilings, luxurious Italian porcelain and hardwood floors. Gourmet kitchen is a chef's dream, equipped with double center islands, Corian countertops, dual refrigerators with ice and water dispensers, two built-in convection ovens, and two microwaves. A 48 double oven range with a custom hood fan and a Miele Coffee system. A walk-through pantry with solid wood shelving adds convenience and organization. A walk-out basement, a vast family room, separate games room. Three bathrooms. Outdoor living is enhanced by a beautiful upper deck spanning the length of the house, offering sweeping views of the yard and pond nearby. (id:51532)
Tags
| Property Summary |
|---|
| Building |
|---|
| Land |
|---|
| Level | Rooms | Dimensions |
|---|---|---|
| Lower level | Family room | Measurements not available |
| Den | Measurements not available | |
| Bedroom 3 | Measurements not available | |
| Bedroom 4 | Measurements not available | |
| Bedroom 5 | Measurements not available | |
| Games room | Measurements not available | |
| Main level | Living room | Measurements not available |
| Dining room | Measurements not available | |
| Kitchen | Measurements not available | |
| Primary Bedroom | Measurements not available | |
| Bedroom 2 | Measurements not available |
| Features | |||||
|---|---|---|---|---|---|
| Corner Site | No back lane | Attached Garage | |||
| Dishwasher | Freezer | Garage door opener remote(s) | |||
| Garage door opener | Garburator | Wine Fridge | |||
| See remarks | Dryer | Two Washers | |||
| Walk out | Window air conditioner | Central air conditioning | |||
| Ceiling - 10ft | |||||
















































































