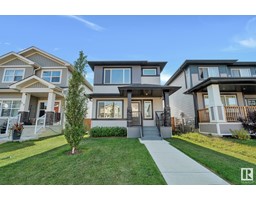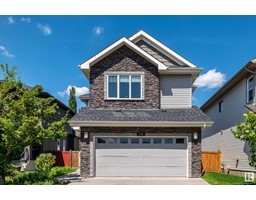241 HENDERSON LI Harvest Ridge, Spruce Grove, Alberta, CA
Address: 241 HENDERSON LI, Spruce Grove, Alberta
Summary Report Property
- MKT IDE4403379
- Building TypeHouse
- Property TypeSingle Family
- StatusBuy
- Added12 weeks ago
- Bedrooms3
- Bathrooms3
- Area2063 sq. ft.
- DirectionNo Data
- Added On23 Aug 2024
Property Overview
Welcome to Harvest Ridge, a quiet community tied to nature with green spaces and walking paths! Open concept home is adorned with rich walnut hardwood on the main. Gorgeous island kitchen has stainless appliances, corner walk-through pantry and granite countertops. The huge dining room will accommodate large family dinners. Get cozy in front of the gas fireplace in the living room on cool evenings. Upstairs you will find a spacious primary with walk in closet and a 5 piece ensuite, 2 more good-sized bedrooms, a 4 piece bath and a bonus room. Lots of parking space in the garage, it was built larger. Backyard ideal for barbeques on the deck or relaxing on the patio. Builder upgrades: granite counter tops throughout, slate and vaulted ceiling in the foyer, upgraded carpet and underlay, iron stair railings, oversized garage, recessed lighting, exterior stone accents & more. Front yard professionally landscaped including concrete curbing. Close to shopping, schools, Tri-Leisure Centre, and the Yellowhead (id:51532)
Tags
| Property Summary |
|---|
| Building |
|---|
| Land |
|---|
| Level | Rooms | Dimensions |
|---|---|---|
| Lower level | Laundry room | Measurements not available |
| Main level | Living room | 3.76 m x 4.86 m |
| Dining room | 3.86 m x 4.25 m | |
| Kitchen | 3.75 m x 3.27 m | |
| Upper Level | Primary Bedroom | 3.63 m x 4.36 m |
| Bedroom 2 | 4.07 m x 2.89 m | |
| Bedroom 3 | 4.05 m x 2.88 m | |
| Bonus Room | 5.77 m x 3.4 m |
| Features | |||||
|---|---|---|---|---|---|
| No back lane | No Smoking Home | Attached Garage | |||
| Dishwasher | Dryer | Garage door opener remote(s) | |||
| Garage door opener | Microwave Range Hood Combo | Refrigerator | |||
| Stove | Washer | Central air conditioning | |||
| Ceiling - 9ft | |||||























































