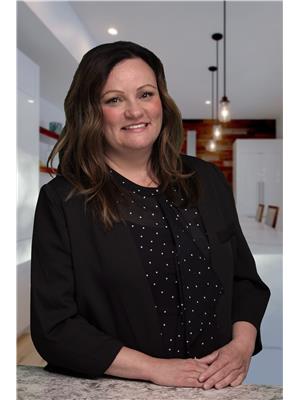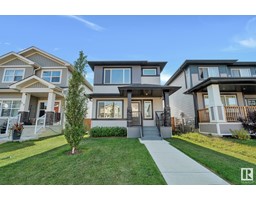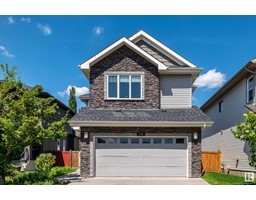40 HUNTINGTON CR Harvest Ridge, Spruce Grove, Alberta, CA
Address: 40 HUNTINGTON CR, Spruce Grove, Alberta
Summary Report Property
- MKT IDE4403465
- Building TypeHouse
- Property TypeSingle Family
- StatusBuy
- Added12 weeks ago
- Bedrooms1
- Bathrooms2
- Area1181 sq. ft.
- DirectionNo Data
- Added On23 Aug 2024
Property Overview
This beautifully situated custom built, Beattie Brother home is just under 1200sqft and has an oversized 29x23, triple attached garage. The elegance and meticulously maintained landscaping will have you falling in love with the home before you even enter. Front porch welcomes you into this well maintained bungalow which has the primary bedroom and den (which could be used as a bedroom) on the main floor. Open concept living includes the kitchen with white appliances, centre island with newer countertops and corner pantry. Patio doors open from the dining room to the north facing deck that overlooks a garden of perennials. Living room has a corner gas fireplace, vaulted ceilings and large windows to allow for natural light. The primary bedroom is a generous size with W/I closet and 4pce ensuite with newer countertops. Newer paint throughout. Unfinished basement is left to your imagination but a new shower base has been installed. Brand new shingles installed with transferrable warranty. (id:51532)
Tags
| Property Summary |
|---|
| Building |
|---|
| Land |
|---|
| Level | Rooms | Dimensions |
|---|---|---|
| Main level | Living room | 5.77 m x 4.21 m |
| Dining room | 2.73 m x 1.97 m | |
| Kitchen | 4.62 m x 2.85 m | |
| Den | 3.15 m x 2.91 m | |
| Primary Bedroom | 4.64 m x 3.47 m |
| Features | |||||
|---|---|---|---|---|---|
| Paved lane | No back lane | Closet Organizers | |||
| No Animal Home | No Smoking Home | Level | |||
| Oversize | Attached Garage | Dishwasher | |||
| Dryer | Garage door opener remote(s) | Garage door opener | |||
| Refrigerator | Stove | Washer | |||
| Window Coverings | Vinyl Windows | ||||




























































