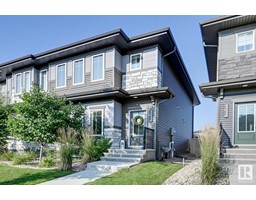#16 460 HEMINGWAY RD NW The Hamptons, Edmonton, Alberta, CA
Address: #16 460 HEMINGWAY RD NW, Edmonton, Alberta
Summary Report Property
- MKT IDE4403121
- Building TypeRow / Townhouse
- Property TypeSingle Family
- StatusBuy
- Added8 weeks ago
- Bedrooms3
- Bathrooms3
- Area1164 sq. ft.
- DirectionNo Data
- Added On22 Aug 2024
Property Overview
Welcome to the perfect affordable family home in one of the best high-end complexes in West Edmonton! Relax in the Bright and open concept living space that has been upgraded with Central Air Conditioning, Brand New Luxury Vinyl Plank Flooring and Brand New Paint! The kitchen will impress with Stainless Steel Appliances, tons of counter space and a great peninsula with bar seating for 5! Upstairs reveals a perfect 3 Bedroom layout including a large master with Walk In Closet and Full Ensuite plus two additional bedrooms and another full bathroom! Enjoy a rare fenced yard with patio space and grass area - perfect for your kids or pets! All of this plus a great double attached garage! Welcome to one of West Edmontons best family communities with easy access to The Henday, Parks and Brand New Schools! This owner-occupied home is Move In Ready with an Immediate Possession Available! (id:51532)
Tags
| Property Summary |
|---|
| Building |
|---|
| Level | Rooms | Dimensions |
|---|---|---|
| Lower level | Laundry room | 3.84 m x 2.85 m |
| Main level | Living room | 3.8 m x 3.08 m |
| Dining room | 2.92 m x 1.82 m | |
| Kitchen | 4.14 m x 2.65 m | |
| Upper Level | Primary Bedroom | 3.62 m x 3.04 m |
| Bedroom 2 | 2.57 m x 2.56 m | |
| Bedroom 3 | 3.13 m x 2.85 m |
| Features | |||||
|---|---|---|---|---|---|
| See remarks | Attached Garage | Dishwasher | |||
| Dryer | Microwave | Refrigerator | |||
| Stove | Washer | ||||






































