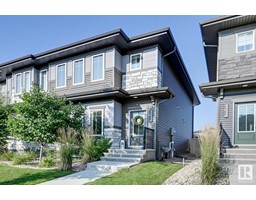3874 ROBINS CR NW Starling, Edmonton, Alberta, CA
Address: 3874 ROBINS CR NW, Edmonton, Alberta
Summary Report Property
- MKT IDE4402218
- Building TypeHouse
- Property TypeSingle Family
- StatusBuy
- Added14 weeks ago
- Bedrooms3
- Bathrooms3
- Area1787 sq. ft.
- DirectionNo Data
- Added On15 Aug 2024
Property Overview
Don't walk, run! This is the perfect affordable 3 Bedroom + Bonus Room home you've been waiting for! This family home is Better Than New with Landscaping, Deck, Fence, Appliances & Window Coverings already completed - plus you don't have to live with construction on your street! Your open concept main floor has excellent upgrades like 9' ceilings, huge windows, hardwood floors, stainless steel appliances, gas stove, quartz counters and a corner pantry. Upstairs, enjoy your large master with a Huge Walk In Closet with Custom Shelving and great Ensuite with double sinks and corner tub. All of this plus a large Bonus Room, 2 more bedrooms, a full bathroom and convenient Upstairs Laundry! Your double attached garage also has an 8' door - perfect for your raised truck or SUV. Enjoy life steps to Lois Hole Provincial Park, Lakes, Trails and convenient access to The Henday! The home is in Great Condition, is Move In Ready and is Now Available for an Immediate Possession! (id:51532)
Tags
| Property Summary |
|---|
| Building |
|---|
| Level | Rooms | Dimensions |
|---|---|---|
| Main level | Living room | 4.01 m x 3.44 m |
| Dining room | 2.99 m x 2.94 m | |
| Kitchen | 3.87 m x 3.03 m | |
| Upper Level | Primary Bedroom | 4.15 m x 3.9 m |
| Bedroom 2 | 3.2 m x 2.76 m | |
| Bedroom 3 | 3.32 m x 2.7 m | |
| Bonus Room | 3.66 m x 3.35 m |
| Features | |||||
|---|---|---|---|---|---|
| Park/reserve | Closet Organizers | Attached Garage | |||
| Oversize | Dishwasher | Dryer | |||
| Refrigerator | Storage Shed | Stove | |||
| Washer | Window Coverings | Ceiling - 9ft | |||








































