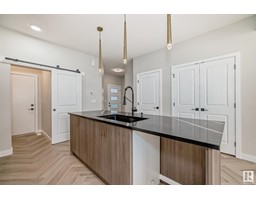16832 33 AV SW Glenridding Ravine, Edmonton, Alberta, CA
Address: 16832 33 AV SW, Edmonton, Alberta
3 Beds3 Baths2104 sqftStatus: Buy Views : 761
Price
$599,900
Summary Report Property
- MKT IDE4376063
- Building TypeHouse
- Property TypeSingle Family
- StatusBuy
- Added12 weeks ago
- Bedrooms3
- Bathrooms3
- Area2104 sq. ft.
- DirectionNo Data
- Added On24 Aug 2024
Property Overview
This beautifully designed home in Saxony Glen greets you with 9-foot ceilings, creating a spacious and inviting atmosphere. The main level presents a multi-functional den that can be used as a second dining or workspace, a inviting kitchen with 3cm quartz countertops, a chimney hood-fan & $3,000 towards your pick on appliances. Travelling upstairs, enjoy cozy evenings in the bonus room. You will find three bedrooms, including your own retreat with a walk-in closet and a spa-like 5-piece ensuite perfectly designed with a WALK-IN SHOWER and a separate bathtub. This home is loaded with character & awaits memories to be made! Completed, quick possession! (id:51532)
Tags
| Property Summary |
|---|
Property Type
Single Family
Building Type
House
Storeys
2
Square Footage
2104.0216 sqft
Title
Freehold
Neighbourhood Name
Glenridding Ravine
Built in
2024
Parking Type
Attached Garage
| Building |
|---|
Bathrooms
Total
3
Partial
1
Interior Features
Appliances Included
Garage door opener remote(s), Garage door opener, Hood Fan, See remarks
Basement Type
Full (Unfinished)
Building Features
Features
See remarks
Style
Detached
Square Footage
2104.0216 sqft
Building Amenities
Ceiling - 9ft
Heating & Cooling
Heating Type
Forced air
Parking
Parking Type
Attached Garage
| Level | Rooms | Dimensions |
|---|---|---|
| Main level | Living room | Measurements not available |
| Dining room | Measurements not available | |
| Kitchen | Measurements not available | |
| Den | Measurements not available | |
| Upper Level | Primary Bedroom | Measurements not available |
| Bedroom 2 | Measurements not available | |
| Bedroom 3 | Measurements not available | |
| Bonus Room | Measurements not available | |
| Laundry room | Measurements not available |
| Features | |||||
|---|---|---|---|---|---|
| See remarks | Attached Garage | Garage door opener remote(s) | |||
| Garage door opener | Hood Fan | See remarks | |||
| Ceiling - 9ft | |||||





























































