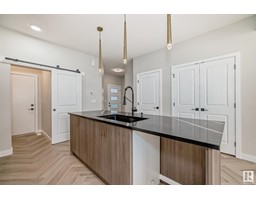5478 KOOTOOK RD SW Keswick Area, Edmonton, Alberta, CA
Address: 5478 KOOTOOK RD SW, Edmonton, Alberta
Summary Report Property
- MKT IDE4372928
- Building TypeHouse
- Property TypeSingle Family
- StatusBuy
- Added13 weeks ago
- Bedrooms4
- Bathrooms3
- Area2208 sq. ft.
- DirectionNo Data
- Added On24 Aug 2024
Property Overview
Proud home ownership is awaiting for you in the community of Keswick walking distance to school, parks & ponds! Presenting you a home that will excite the modern buyer. A functional layout presents itself inside the front entrance & unveils vinyl plank flooring, & elegant finishes throughout. The contemporary kitchen offers 3cm two-toned quartz countertops, chimney hood-fan, microwave cubby equipped & $3,000 towards your pick on appliances. Travelling upstairs, enjoy cozy evenings in the bonus room and, 4 additional bedrooms one of which includes your own retreat with a walk-in closet, and a spa-like 4-piece ensuite with a walk-in shower. This home does not lack details! HOA is TBD. Under construction. Photos of previous build and not representative of the colours, last photo is a rendering representative of this homes colours. (id:51532)
Tags
| Property Summary |
|---|
| Building |
|---|
| Level | Rooms | Dimensions |
|---|---|---|
| Main level | Living room | Measurements not available |
| Dining room | Measurements not available | |
| Kitchen | Measurements not available | |
| Den | Measurements not available | |
| Upper Level | Primary Bedroom | Measurements not available |
| Bedroom 2 | Measurements not available | |
| Bedroom 3 | Measurements not available | |
| Bedroom 4 | Measurements not available | |
| Bonus Room | Measurements not available |
| Features | |||||
|---|---|---|---|---|---|
| See remarks | Attached Garage | Garage door opener remote(s) | |||
| Garage door opener | Hood Fan | See remarks | |||
| Ceiling - 9ft | |||||






































