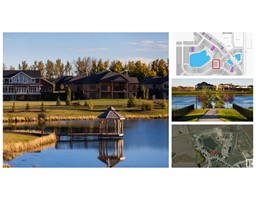#1708 10045 117 ST NW Oliver, Edmonton, Alberta, CA
Address: #1708 10045 117 ST NW, Edmonton, Alberta
Summary Report Property
- MKT IDE4403228
- Building TypeApartment
- Property TypeSingle Family
- StatusBuy
- Added13 weeks ago
- Bedrooms1
- Bathrooms1
- Area794 sq. ft.
- DirectionNo Data
- Added On22 Aug 2024
Property Overview
Riverview Towers, where city living meets stunning views! This top-floor, 17th-floor condo offers breathtaking panoramic views of Edmonton's skyline. With one bedroom and one bath, this unit is perfect for a first-time homebuyer, or anyone looking to embrace urban living. The condo features upgraded flooring, providing a modern touch, though it could use a bit of TLC to reach its full potential. The spacious living area and bedroom are bathed in natural light, making the most of the incredible views. Imagine enjoying your morning coffee while taking in the cityscape from your top-floor vantage point. While the unit awaits your personal touch, the building itself boasts fantastic amenities, including a pool, sauna, exercise room, and social room. Located seconds from the river valley and with all the amenities of downtown Edmonton at your doorstep, this condo offers a prime location and an unbeatable opportunity. (Some photos have been staged or digitally modified.) (id:51532)
Tags
| Property Summary |
|---|
| Building |
|---|
| Level | Rooms | Dimensions |
|---|---|---|
| Main level | Living room | 4.77 m x 4.19 m |
| Dining room | 2.36 m x 2.04 m | |
| Kitchen | 2.19 m x 2.16 m | |
| Primary Bedroom | 4.17 m x 4.11 m | |
| Storage | 1.57 m x 1.21 m |
| Features | |||||
|---|---|---|---|---|---|
| Rolling | Flat site | Lane | |||
| No Animal Home | No Smoking Home | Dishwasher | |||
| Hood Fan | Refrigerator | Stove | |||



































































