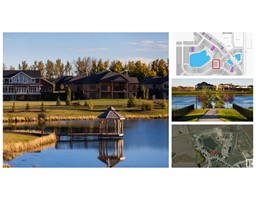2424 83 ST NW Meyonohk, Edmonton, Alberta, CA
Address: 2424 83 ST NW, Edmonton, Alberta
Summary Report Property
- MKT IDE4402284
- Building TypeHouse
- Property TypeSingle Family
- StatusBuy
- Added13 weeks ago
- Bedrooms5
- Bathrooms3
- Area1194 sq. ft.
- DirectionNo Data
- Added On16 Aug 2024
Property Overview
OPPORTUNITY ALERT / SOUTH EAST EDMONTON / NEXT TO PARK AND SCHOOL/ 5 BED 2.5 BATH: Step into this charming 5-bedroom bungalow in Meyonohk, perfectly situated on a large lot with a drive-through driveway leading to an expansive backyard and an oversized double detached garageperfect for your RV, cars, and more! Built in the 70s by the original owners, this solidly constructed home offers 1,194 sq ft on the main level, featuring 3 bedrooms, 1 full bath, and 1 half bath with newer flooring. The finished basement adds extra living space with two additional bedrooms, a second living room or play area, a full bath, a utility room, and a built-in bar. Enjoy the convenience of living next to a park and an elementary school, making it easy for kids to walk to school. The park is visible from the front of the home, enhancing its family-friendly appeal. This well-appointed home offers comfort and a prime location in a desirable neighborhood. (Some photos have been staged or digitally modified.) (id:51532)
Tags
| Property Summary |
|---|
| Building |
|---|
| Level | Rooms | Dimensions |
|---|---|---|
| Basement | Family room | 8.94 3.82 |
| Bedroom 4 | 3.71 3.95 | |
| Breakfast | 1.13 1.40 | |
| Laundry room | 3.96 3.88 | |
| Bedroom 5 | 3.85 2.52 | |
| Main level | Living room | 5.60 3.64 |
| Dining room | 2.45 2.61 | |
| Kitchen | 3.61 2.13 | |
| Primary Bedroom | 3.64 3.48 | |
| Bedroom 2 | 3.13 3.18 | |
| Bedroom 3 | 3.89 2.55 | |
| Mud room | 2.12 1.13 |
| Features | |||||
|---|---|---|---|---|---|
| Private setting | Treed | Flat site | |||
| Park/reserve | Closet Organizers | No Animal Home | |||
| No Smoking Home | Detached Garage | RV | |||
| Garage door opener remote(s) | Garage door opener | Hood Fan | |||
| Refrigerator | Stove | Window Coverings | |||





































































