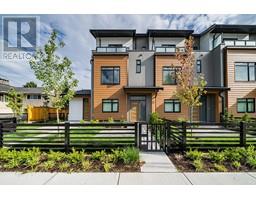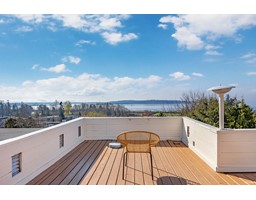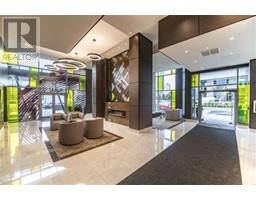17868 61 ST NW McConachie Area, Edmonton, Alberta, CA
Address: 17868 61 ST NW, Edmonton, Alberta
Summary Report Property
- MKT IDE4400082
- Building TypeHouse
- Property TypeSingle Family
- StatusBuy
- Added12 weeks ago
- Bedrooms5
- Bathrooms4
- Area1440 sq. ft.
- DirectionNo Data
- Added On24 Aug 2024
Property Overview
Cashflow incomes - Estimated rental total $3100/m ! McConachie Legal Basement Suite! Total 5 beds 3.5 baths. This luxury 2 storey house offers full package- 1440Sqft 3beds 2.5bath + 2bedroom legal secondary suite, +double detach garage + fenced yard. 9'ft ceiling main floor welcomes you into the home with open concept design features fireplace at living room and big windows bring enough natural lights to the house. The spacious kitchen offers extended white cabinetry with eating bar, complimented by quartz counter tops, subway tiled backsplash, and full set of stainless steel appliances. Retreat upstairs to the spacious master bedroom with big walk in closet & 4pc ensuite. 2 additional generous sized bedrooms, a 4pc bath, & laundry room finish off the upper level. Separate entrance to 9' ceiling legal basement rented for $1,250/Month, fully self contained, 2nd furnace, kitchen with full appliances, and laundry set. Move in today and starts generating your rental income! (id:51532)
Tags
| Property Summary |
|---|
| Building |
|---|
| Land |
|---|
| Level | Rooms | Dimensions |
|---|---|---|
| Basement | Bedroom 4 | Measurements not available |
| Bedroom 5 | Measurements not available | |
| Second Kitchen | Measurements not available | |
| Main level | Living room | Measurements not available |
| Dining room | Measurements not available | |
| Kitchen | Measurements not available | |
| Upper Level | Primary Bedroom | Measurements not available |
| Bedroom 2 | Measurements not available | |
| Bedroom 3 | Measurements not available |
| Features | |||||
|---|---|---|---|---|---|
| Detached Garage | Dishwasher | Dryer | |||
| Microwave Range Hood Combo | Refrigerator | Stove | |||
| Washer | Two stoves | Two Washers | |||
| Suite | Ceiling - 9ft | ||||




































































