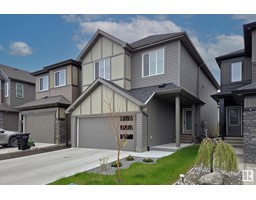1819 17 AV NW Laurel, Edmonton, Alberta, CA
Address: 1819 17 AV NW, Edmonton, Alberta
Summary Report Property
- MKT IDE4379515
- Building TypeHouse
- Property TypeSingle Family
- StatusBuy
- Added22 weeks ago
- Bedrooms7
- Bathrooms6
- Area2714 sq. ft.
- DirectionNo Data
- Added On16 Jun 2024
Property Overview
This exquisite, fully upgraded modern detached home in Laurel boasts TWO fully FINISHED BASEMENT SUITES: a legal one-bedroom suite and one-bedroom in-law suite. Upon entry, you're welcomed by an open-to-above entrance leading to the dining area. The main floor features a full bedroom with a full bath, while the family room offers an open-to-below layout with a beautiful fireplace and eye-catching feature wall. The chef's kitchen is a masterpiece with an extended layout, a two-tier island made of high-quality quartz countertop, and a spice kitchen with ample cabinets. With 8-foot doors on both levels and vinyl flooring on the main level, the home exudes elegance. The primary bedroom is spacious with its own feature wall, a 5-piece fully custom ensuite, and a walk-in closet. Another primary bedroom also boasts a fully custom ensuite. Two additional bedrooms have attached jack-and-jill bathrooms.Conveniently located near a K-9 school, brand new high school, shopping centers, grocery stores, and amenities. (id:51532)
Tags
| Property Summary |
|---|
| Building |
|---|
| Level | Rooms | Dimensions |
|---|---|---|
| Basement | Bedroom 6 | Measurements not available |
| Additional bedroom | Measurements not available | |
| Main level | Living room | 4.6m x 4.1m |
| Dining room | 3.4m x 3.3m | |
| Kitchen | 5.5m x 3.2m | |
| Bedroom 2 | 3.0m x 3.0m | |
| Second Kitchen | 3.3m x 1.6m | |
| Upper Level | Primary Bedroom | 4.6m x 4.1m |
| Bedroom 3 | 3.7m x 3.2m | |
| Bedroom 4 | 3.2m x 3.1m | |
| Bonus Room | 3.3m x 2.9m | |
| Bedroom 5 | 3.5m x 3.3m | |
| Laundry room | 1.9m x 1.6m |
| Features | |||||
|---|---|---|---|---|---|
| See remarks | Attached Garage | See remarks | |||
| Suite | Ceiling - 9ft | ||||
































































