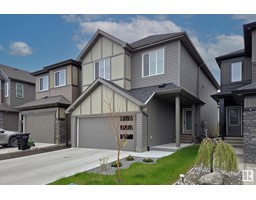336 35 AV NW Maple, Edmonton, Alberta, CA
Address: 336 35 AV NW, Edmonton, Alberta
Summary Report Property
- MKT IDE4393531
- Building TypeHouse
- Property TypeSingle Family
- StatusBuy
- Added20 weeks ago
- Bedrooms3
- Bathrooms3
- Area2014 sq. ft.
- DirectionNo Data
- Added On30 Jun 2024
Property Overview
Introducing this stunning, well maintained 2-storey home located in the heart of Maple, one of Edmontons most desirable neighborhoods! With a modern curb appeal, this home offers the perfect blend of convenience and style. The spacious floor plan features an open-concept living and kitchen area, perfect for entertaining, along with a FULL BATHROOM on the MAIN floor. The kitchen is equipped with ample cabinet storage, ideal for all your culinary adventures. Relax by the fireplace and enjoy your favorite TV shows. The MAIN floor also includes a sizable DEN, while the upper level boasts two additional bedrooms, including a master with bedrooms with an ensuite bathroom and a decent-sized BONUS room. This home comes with completed landscaping and installed window blinds. The basement is ready for your personal touch, providing a fantastic opportunity to customize it to your liking. Don't miss out on this gem! (id:51532)
Tags
| Property Summary |
|---|
| Building |
|---|
| Level | Rooms | Dimensions |
|---|---|---|
| Main level | Living room | 4.12m x 5.04m |
| Dining room | 3.31m x 3.02m | |
| Kitchen | 2.86m x 3.97m | |
| Office | 2.72m x 3.05m | |
| Upper Level | Family room | 4.31m x 3.64m |
| Primary Bedroom | 4.12m x 4.26m | |
| Bedroom 2 | 3.85m x 3.02m | |
| Bedroom 3 | 3.03m x 3.75m | |
| Laundry room | 2.76m x 1.82m |
| Features | |||||
|---|---|---|---|---|---|
| Cul-de-sac | No back lane | Closet Organizers | |||
| No Smoking Home | Level | Attached Garage | |||
| Dishwasher | Dryer | Hood Fan | |||
| Refrigerator | Stove | Washer | |||
| Window Coverings | Ceiling - 9ft | ||||































































