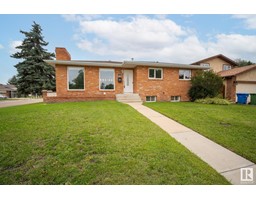1850 32A ST NW Laurel, Edmonton, Alberta, CA
Address: 1850 32A ST NW, Edmonton, Alberta
Summary Report Property
- MKT IDE4399049
- Building TypeHouse
- Property TypeSingle Family
- StatusBuy
- Added13 weeks ago
- Bedrooms6
- Bathrooms4
- Area2429 sq. ft.
- DirectionNo Data
- Added On19 Aug 2024
Property Overview
Welcome to Laurel! This stunning 6-bedroom, 3.5-bathroom home is meticulously maintained and features an open floor plan. The living room/dining room has 2-story windows that provide plenty of natural light. The kitchen includes numerous cupboards, granite countertops, a corner pantry, a 5-burner stainless steel gas stove, and a large granite-topped island. The spacious breakfast nook leads out to the private deck. The family room has a gas fireplace and built-in shelving. On the main level, there's also a bedroom/office and a 2-piece bathroom. Upstairs, there are 3 large bedrooms, with the primary retreat boasting a 5-piece ensuite and 2 walk-in closets. Additionally, there is an upstairs laundry room with ample storage space, as well as a bonus TV room/den overlooking the living room. The fully finished basement features a huge rec room , complete with an additional fireplace plus 2 more bedrooms and a 4-piece ensuite. This home has central A/C , IRRIGATION, TOP OF THE LINE APPLIANCES- A TRUE GEM. (id:51532)
Tags
| Property Summary |
|---|
| Building |
|---|
| Land |
|---|
| Level | Rooms | Dimensions |
|---|---|---|
| Lower level | Bedroom 5 | 3.05 m x 4.47 m |
| Bedroom 6 | 2.55 m x 5.04 m | |
| Recreation room | 7.79 m x 5.69 m | |
| Main level | Living room | 4.4 m x 3.17 m |
| Dining room | 3.27 m x 2.96 m | |
| Kitchen | 3.38 m x 5.91 m | |
| Family room | 4.81 m x 4.7 m | |
| Bedroom 4 | 2.58 m x 3.19 m | |
| Upper Level | Primary Bedroom | 4.04 m x 5.38 m |
| Bedroom 2 | 3.7 m x 3.32 m | |
| Bedroom 3 | 3.67 m x 3.33 m | |
| Bonus Room | 3.3 m x 4.38 m |
| Features | |||||
|---|---|---|---|---|---|
| Flat site | Attached Garage | Dishwasher | |||
| Dryer | Garage door opener remote(s) | Garage door opener | |||
| Refrigerator | Storage Shed | Gas stove(s) | |||
| Washer | Window Coverings | Central air conditioning | |||
















































































