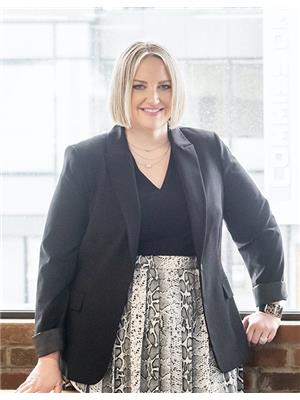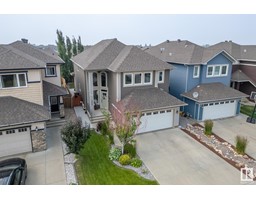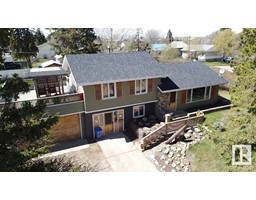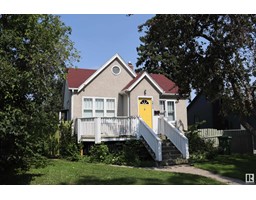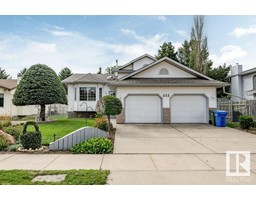194 WILLOW DR North Centennial, Wetaskiwin, Alberta, CA
Address: 194 WILLOW DR, Wetaskiwin, Alberta
Summary Report Property
- MKT IDE4403550
- Building TypeHouse
- Property TypeSingle Family
- StatusBuy
- Added12 weeks ago
- Bedrooms5
- Bathrooms2
- Area1179 sq. ft.
- DirectionNo Data
- Added On24 Aug 2024
Property Overview
Step into the vibrant neighborhood of North Centennial in Wetaskiwin and discover this captivating 5-bedroom bungalow. The stunning renovated kitchen, spacious sunroom, and a generously sized garage make this home a standout. Upon entering this charming brick house, you'll be greeted by a bright, open floor plan. The renovated kitchen boasts stainless steel appliances, a large island, and ample storage. Moving down the hallway, you'll find three generously sized bedrooms and a beautifully appointed family bath. The primary bedroom offers access to a large patio with convenient entry to the sunroom. The basement is an ideal space for family entertaining, featuring a sizable family room, a bar, two additional bedrooms, a bathroom, and a laundry room. Recent upgrades including windows, roof, flooring, and paint ensure modern comfort and style throughout. The HUGE heated garage is a valuable addition, and the home's prime location facing a park adds to its appeal. (id:51532)
Tags
| Property Summary |
|---|
| Building |
|---|
| Land |
|---|
| Level | Rooms | Dimensions |
|---|---|---|
| Lower level | Family room | 5.69 m x 5.14 m |
| Bedroom 4 | 4.19 m x 3.4 m | |
| Bedroom 5 | 4.19 m x 3.42 m | |
| Main level | Living room | 4.3 m x 6.28 m |
| Dining room | 2.81 m x 2.9 m | |
| Kitchen | 3.42 m x 4.76 m | |
| Primary Bedroom | 4.1 m x 3.18 m | |
| Bedroom 2 | 3.4 m x 3.19 m | |
| Bedroom 3 | 3.4 m x 2.86 m | |
| Sunroom | 3.61 m x 3.99 m |
| Features | |||||
|---|---|---|---|---|---|
| See remarks | Flat site | Detached Garage | |||
| Oversize | Dishwasher | Dryer | |||
| Garage door opener | Refrigerator | Stove | |||
| Two Washers | |||||























































