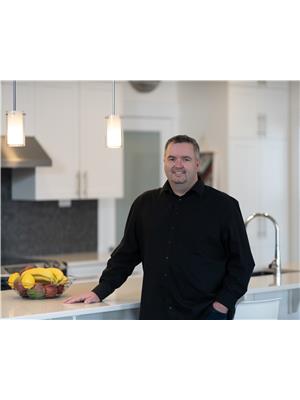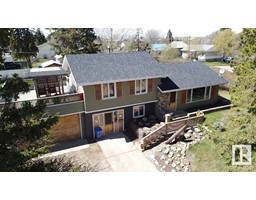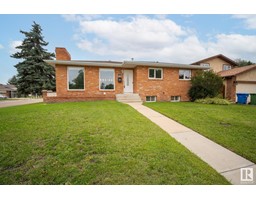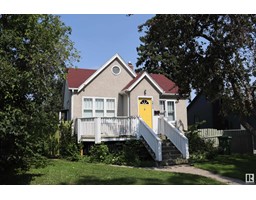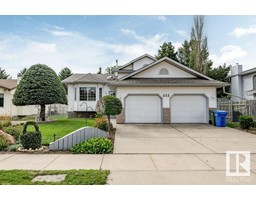#101 7000 NORTHVIEW DR Northmount (Wetaskiwin), Wetaskiwin, Alberta, CA
Address: #101 7000 NORTHVIEW DR, Wetaskiwin, Alberta
Summary Report Property
- MKT IDE4402948
- Building TypeDuplex
- Property TypeSingle Family
- StatusBuy
- Added12 weeks ago
- Bedrooms2
- Bathrooms3
- Area1117 sq. ft.
- DirectionNo Data
- Added On26 Aug 2024
Property Overview
Welcome Home to NorthPointe Gardens. This exceptionally maintained 55+ Community is exactly what you are looking for in retirement. The home sits on the perfect lot in the community with a large side yard backing a large open space making it the most private location within the complex. The home has 2 bedrooms, 2.5 bathrooms, Main Floor Laundry, Attached Single Garage and a finished basement. You can enjoy your Golden Years and forget about the need to cut grass or shovel snow so you can enjoy retirement. The home has some terrific flower gardens around the home for those with a green thumb. The Primary Bedroom has a spacious walk-in closet and ensuite bathroom with standup shower. The basement has plenty of space for the grandkids to run and play and burn off some energy. You'll be sure to enjoy the sunsets on the west facing patio. Come and check out what the home and community have to offer. (id:51532)
Tags
| Property Summary |
|---|
| Building |
|---|
| Land |
|---|
| Level | Rooms | Dimensions |
|---|---|---|
| Basement | Family room | 7.21 m x 7.78 m |
| Main level | Living room | 4.38 m x 4.22 m |
| Dining room | 2.24 m x 4.21 m | |
| Primary Bedroom | 3.65 m x 3.73 m | |
| Bedroom 2 | 2.88 m x 4.11 m | |
| Laundry room | 2.27 m x 1.73 m |
| Features | |||||
|---|---|---|---|---|---|
| Corner Site | Flat site | Level | |||
| Heated Garage | Parking Pad | Attached Garage | |||
| Dishwasher | Dryer | Microwave Range Hood Combo | |||
| Refrigerator | Stove | Washer | |||
| Vinyl Windows | |||||















































