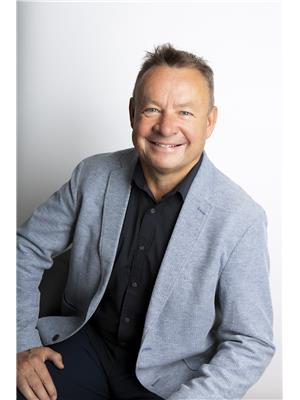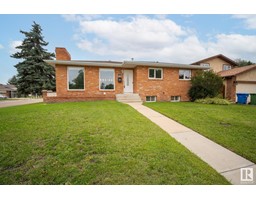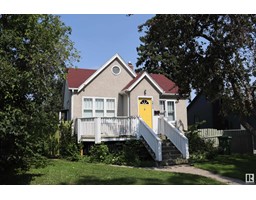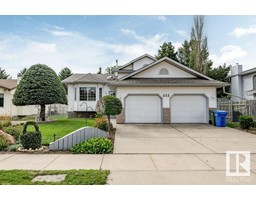5501 45 AV West Central (Wetaskiwin), Wetaskiwin, Alberta, CA
Address: 5501 45 AV, Wetaskiwin, Alberta
Summary Report Property
- MKT IDE4401979
- Building TypeHouse
- Property TypeSingle Family
- StatusBuy
- Added14 weeks ago
- Bedrooms2
- Bathrooms2
- Area2546 sq. ft.
- DirectionNo Data
- Added On14 Aug 2024
Property Overview
No Cookie Cutter here! Unique and included are Massive sculptures, Elephants, Whales and more surround the Front yard. 2 full titled lots, fenced and landscaped for the entire Family. Inside we go to all the upgrades with an artistic touch. NEW Checker board flooring, open shelve kitchen with Warm colors that where selected with taste. Primary Bedroom, is on the Upper level, with a converted Bedroom to a Huge walk-in closet or could go back to a bedroom to make it 3 upper level. Off the Primary is an Upper deck. South facing and private to just get away for Coffee or Reflection under the Gazebo. Both bathrooms have been updated too, home is loaded with wood Custom wood features, Barn doors, and so much more, Main entrance, leads to the Oversized heated garage, Den and Gym or Flex Room. Bottom level or basement, is Finished and could be the Primary Bedroom. Very unique Floor plan, Open and Warm. Double Lot, Oversized Garage, Cool Wood accents and your own Safari outside. Drive by and enjoy, Come On In! (id:51532)
Tags
| Property Summary |
|---|
| Building |
|---|
| Land |
|---|
| Level | Rooms | Dimensions |
|---|---|---|
| Basement | Family room | 6.6 m x 6.17 m |
| Main level | Living room | 4.15 m x 7.42 m |
| Dining room | 2.99 m x 2.47 m | |
| Kitchen | 2.89 m x 4.79 m | |
| Den | 2.94 m x 3.7 m | |
| Upper Level | Primary Bedroom | 3.89 m x 3.98 m |
| Bedroom 2 | 2.84 m x 3.7 m |
| Features | |||||
|---|---|---|---|---|---|
| Treed | Corner Site | See remarks | |||
| Lane | Attached Garage | Heated Garage | |||
| Oversize | Dishwasher | Dryer | |||
| Garage door opener | Oven - Built-In | Refrigerator | |||
| Storage Shed | Gas stove(s) | Washer | |||
| Window Coverings | See remarks | ||||






















































































