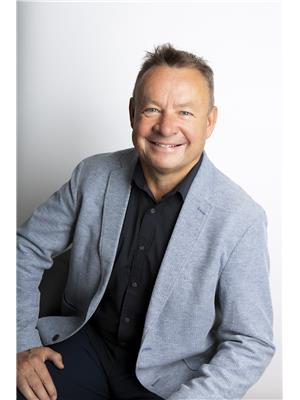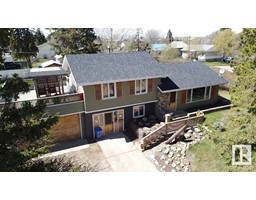1206 177A ST SW Windermere, Edmonton, Alberta, CA
Address: 1206 177A ST SW, Edmonton, Alberta
Summary Report Property
- MKT IDE4403115
- Building TypeDuplex
- Property TypeSingle Family
- StatusBuy
- Added13 weeks ago
- Bedrooms3
- Bathrooms4
- Area1415 sq. ft.
- DirectionNo Data
- Added On22 Aug 2024
Property Overview
FULLY FINISHED BASEMENT WITH THEATER ROOM AND FLEX SPACE! - This 1415 sq.ft. home boasts an open main floor plan that is open and Illuminated with Large west facing windows. The contemporary kitchen has great counter/cabinet space, Eating bar, Walk-in pantry, and Stainless-steel appliances. The kitchen, living and dining areas blend seamlessly together, with sliding doors out to the deck/yard area making it perfect for entertaining. The main floor also has a 2-piece bathroom, laundry/storage room/ Mud Room, Storage Cabinets and entrance to attached garage. The upper level has an Large Primary Suite including a Massive Walk-In Closet and 3 pc Ensuite. 2 More Family sized bedrooms and 4-piece bathroom. The lower level is fully-finished with a Fully Equipped theater Room, complete with ceiling mounted projector and the Sound system included. (WOW) Also a Flex Space perfect for a Gym, Bedroom, Office or Whatever your needs. Outside it Offers a Large Deck and fully-landscaped yard and great location!! (id:51532)
Tags
| Property Summary |
|---|
| Building |
|---|
| Land |
|---|
| Level | Rooms | Dimensions |
|---|---|---|
| Basement | Family room | 5.5 m x 4.76 m |
| Main level | Living room | 3.09 m x 4.47 m |
| Dining room | 2.73 m x 3.42 m | |
| Kitchen | 2.72 m x 4.52 m | |
| Laundry room | 2.16 m x 2.76 m | |
| Upper Level | Primary Bedroom | 3.99 m x 4.71 m |
| Bedroom 2 | 2.86 m x 3.63 m | |
| Bedroom 3 | 2.85 m x 3.66 m |
| Features | |||||
|---|---|---|---|---|---|
| Cul-de-sac | See remarks | Exterior Walls- 2x6" | |||
| No Animal Home | No Smoking Home | Level | |||
| Attached Garage | Dishwasher | Dryer | |||
| Garage door opener | Microwave Range Hood Combo | Refrigerator | |||
| Stove | Central Vacuum | Washer | |||
| Window Coverings | Vinyl Windows | ||||





































































