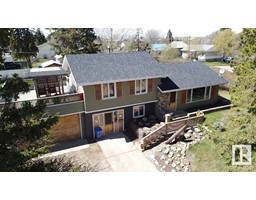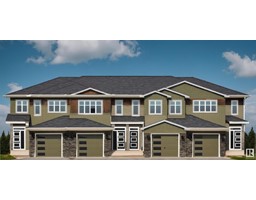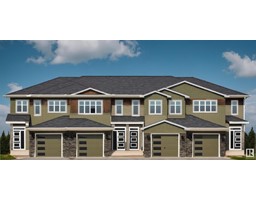#103 89 RUE MONETTE Montalet, Beaumont, Alberta, CA
Address: #103 89 RUE MONETTE, Beaumont, Alberta
Summary Report Property
- MKT IDE4402139
- Building TypeRow / Townhouse
- Property TypeSingle Family
- StatusBuy
- Added14 weeks ago
- Bedrooms3
- Bathrooms4
- Area1662 sq. ft.
- DirectionNo Data
- Added On15 Aug 2024
Property Overview
The Village at Beaumont Condo townhome fully developed, perfect your Family. Large front entrance way that leads to the open concept living-room and Kitchen / dining area featuring a raised eating bar, dining area and large North Facing windows leading too the Fenced yard and nice deck and appointments. Living Room Features a Corner gas fireplace to warm those winter nights, a 2pc bath on the Main floor as well. Upstairs features a large master bedroom with a 4 piece Ensuite that includes a jetted tub and a walk in shower. Large Closet to suit everyone. Another two, large bedrooms, 4 pc bathroom and a laundry room, up there too. The basement is fully finished with wet bar / dinette, den, 3 piece bathroom. Off we go to the larger 2 car garage has a work area and lots of storage shelves. Loaded with features, design and perfect for you and the family. Located in the Heart of Beaumont, walking to shopping, walking paths, recreation and more. Awesome Location! Awesome Value! Awesome Opportunity! (id:51532)
Tags
| Property Summary |
|---|
| Building |
|---|
| Land |
|---|
| Level | Rooms | Dimensions |
|---|---|---|
| Basement | Family room | 8.7 m x 5.49 m |
| Storage | 3.51 m x 2.36 m | |
| Main level | Living room | 5 m x 4.6 m |
| Dining room | 3.91 m x 2.86 m | |
| Kitchen | 4.21 m x 2.79 m | |
| Upper Level | Primary Bedroom | 4.28 m x 4.27 m |
| Bedroom 2 | 3.88 m x 4.59 m | |
| Bedroom 3 | 3.24 m x 3.47 m |
| Features | |||||
|---|---|---|---|---|---|
| Cul-de-sac | See remarks | Flat site | |||
| Wet bar | Attached Garage | Dishwasher | |||
| Dryer | Garage door opener | Refrigerator | |||
| Stove | Washer | Window air conditioner | |||
| Vinyl Windows | |||||









































































