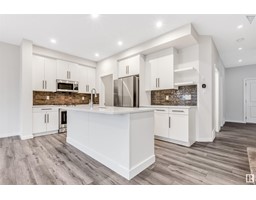1868 18 ST NW Laurel, Edmonton, Alberta, CA
Address: 1868 18 ST NW, Edmonton, Alberta
Summary Report Property
- MKT IDE4412060
- Building TypeHouse
- Property TypeSingle Family
- StatusBuy
- Added1 weeks ago
- Bedrooms7
- Bathrooms4
- Area2502 sq. ft.
- DirectionNo Data
- Added On14 Dec 2024
Property Overview
* CORNER LOT STUCCO HOUSE WITH BIG BALCONY & 2 BEDROOM LEGAL SUITE **Total 7 BEDS & 4 BATHS . This stunning, fully upgraded modern detached home in Laurel features two inviting living areas. As you enter, youre welcomed by a striking open-to-above foyer that leads into the spacious living room. The main floor includes a full bedroom and bath, ideal for guests or family. The family room boasts an impressive feature wall and a beautiful fireplace, creating a cozy atmosphere. The chefs kitchen is exceptional, featuring a generous island with high-quality quartz countertops and a well-equipped SPICE KITCHEN with plenty of storage. The primary bedroom is spacious and includes its own feature wall, a luxurious 5-piece custom ensuite, and a walk-in closet for convenience. With a side entrance, the home offers stunning rental suite. The landscaping and fencing are already completed, enhancing the outdoor space. High-end built-in appliances, along with spice kitchen, make it perfect for cooking enthusiasts. (id:51532)
Tags
| Property Summary |
|---|
| Building |
|---|
| Level | Rooms | Dimensions |
|---|---|---|
| Basement | Bedroom 6 | 3.28 m x 4 m |
| Additional bedroom | 3.04 m x 3.35 m | |
| Second Kitchen | 3.96 m x 3.4 m | |
| Recreation room | 3.96 m x 6.06 m | |
| Main level | Living room | 4.17 m x 3.73 m |
| Dining room | 3.3 m x 2.6 m | |
| Kitchen | 3.3 m x 3.01 m | |
| Family room | 4.32 m x 4.3 m | |
| Bedroom 5 | 3.35 m x 3.05 m | |
| Upper Level | Primary Bedroom | 4.16 m x 4.27 m |
| Bedroom 2 | 4.07 m x 3.26 m | |
| Bedroom 3 | 3.07 m x 2.45 m | |
| Bedroom 4 | 3.47 m x 4.28 m |
| Features | |||||
|---|---|---|---|---|---|
| Corner Site | Closet Organizers | No Animal Home | |||
| No Smoking Home | Attached Garage | Garage door opener | |||
| Hood Fan | Oven - Built-In | Gas stove(s) | |||
| Dryer | Refrigerator | Two stoves | |||
| Two Washers | Dishwasher | Suite | |||
| Ceiling - 9ft | |||||





















































































