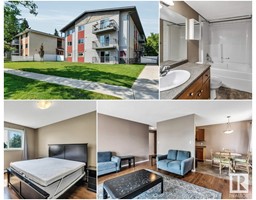#202 12838 65 ST NW Belvedere, Edmonton, Alberta, CA
Address: #202 12838 65 ST NW, Edmonton, Alberta
Summary Report Property
- MKT IDE4393231
- Building TypeApartment
- Property TypeSingle Family
- StatusBuy
- Added22 weeks ago
- Bedrooms2
- Bathrooms2
- Area785 sq. ft.
- DirectionNo Data
- Added On18 Jun 2024
Property Overview
OWN FOR CHEAPER THAN RENT! 2 BEDROOMS, 2 BATHROOMS, 2 TITLED PARKING STALLS (1 in the heated, secure underground parkade) with AMAZING UPGRADES! This large 2 bedroom condo features BRAND NEW LUXURY VINYL PLANK flooring, QUARTZ COUNTERTOPS, STAINLESS STEEL APPLIANCES and much more. As you enter the unit, you will find a large storage room complete with IN SUITE LAUNDRY. The kitchen is open to the main living area and is absolutely stunning with Quartz Counters and a stone backsplash. The primary bedroom features a private 4 piece ensuite. A secondary bedroom as well as another full 4 piece bathroom complete this open and functional floorplan. Enjoy a morning coffee or late evening beverage on the spacious patio overlooking the QUIET TREE LINED STREET. This well maintained building also offers an exercise room for your convenience. Walking distance to the LRT station and easy access to amenities, schools, the Yellowhead & Henday make this a great location to call home. Don't miss out!! (id:51532)
Tags
| Property Summary |
|---|
| Building |
|---|
| Level | Rooms | Dimensions |
|---|---|---|
| Main level | Living room | 3.82 m x 3.46 m |
| Dining room | 1.94 m x 3.47 m | |
| Kitchen | 2.46 m x 3.4 m | |
| Primary Bedroom | 4.01 m x 3.79 m | |
| Bedroom 2 | 3.12 m x 3.11 m |
| Features | |||||
|---|---|---|---|---|---|
| Heated Garage | Indoor | Underground | |||
| See Remarks | Dishwasher | Dryer | |||
| Microwave Range Hood Combo | Refrigerator | Stove | |||
| Washer | |||||















































