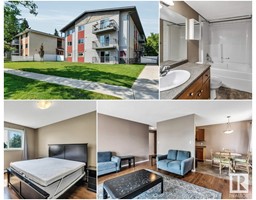71 JOYAL WY Jensen Lakes, St. Albert, Alberta, CA
Address: 71 JOYAL WY, St. Albert, Alberta
Summary Report Property
- MKT IDE4402102
- Building TypeRow / Townhouse
- Property TypeSingle Family
- StatusBuy
- Added14 weeks ago
- Bedrooms3
- Bathrooms3
- Area1709 sq. ft.
- DirectionNo Data
- Added On15 Aug 2024
Property Overview
Are you ready to enjoy the finer things in life in a BEACH COMMUNITY? This beautifully maintained home offers 3 bdrms, 2.5 baths, end unit, no condo fees, attached garage & an incredible yard BACKING GREENSPACE! Step inside & be instantly impressed w/the expansive open-concept main floor. The luxurious kitchen is a chefs dream, ideal for preparing meals & hosting gatherings. The seamless flow into the living & dining areas ensures that every space is used to its fullest & creates an inviting atmosphere. 2 pce powder room & access to the deck complete this level. Upstairs, you will fall in love w/the spacious primary bdrm that has a walk through closet & 3 pce ensuite. 2 more good size bdrms nearby, family size full bath & upstairs laundry room adds a practical touch. Step outside to your private oasis & enjoy the hot tub or simply take in the views of the park. Located steps to 2 schools & easy access to all amenities. Exclusive access to a private beach never goes out of style w/year round activities! (id:51532)
Tags
| Property Summary |
|---|
| Building |
|---|
| Land |
|---|
| Level | Rooms | Dimensions |
|---|---|---|
| Main level | Living room | 5.83 m x 4.56 m |
| Dining room | 4.14 m x 3.22 m | |
| Kitchen | 3.89 m x 3.68 m | |
| Upper Level | Primary Bedroom | 4.01 m x 3.49 m |
| Bedroom 2 | 2.87 m x 3.16 m | |
| Bedroom 3 | 3.19 m x 3.41 m |
| Features | |||||
|---|---|---|---|---|---|
| See remarks | Attached Garage | Dishwasher | |||
| Dryer | Garage door opener remote(s) | Garage door opener | |||
| Microwave Range Hood Combo | Refrigerator | Stove | |||
| Washer | Window Coverings | ||||






















































