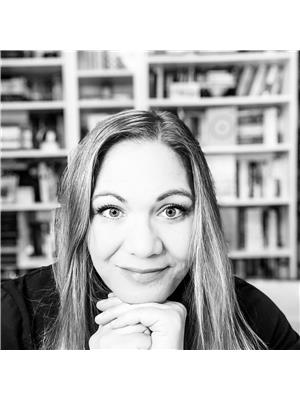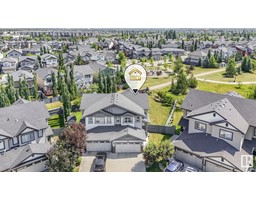#216 226 MACEWAN RD SW Macewan, Edmonton, Alberta, CA
Address: #216 226 MACEWAN RD SW, Edmonton, Alberta
Summary Report Property
- MKT IDE4393386
- Building TypeApartment
- Property TypeSingle Family
- StatusBuy
- Added22 weeks ago
- Bedrooms1
- Bathrooms1
- Area765 sq. ft.
- DirectionNo Data
- Added On19 Jun 2024
Property Overview
Magnificent Macewan Gardens! This meticulously designed 1-BED + DEN condo offers a spacious kitchen with all newer STAINLESS STEEL appliances, ample cabinet space, and a breakfast bar. The living room offers plenty of space for you to relax and unwind with sliding balcony doors to allow the fresh air to flow through. Enjoy the bright primary bedroom with a pass-through closet to your jack and jill 4 PIECE BATHROOM. Den has a sprinkler and can be a perfect home office, craft room or spare room. Convenience is key with INSUITE LAUNDRY and storage space, TITLED UNDERGROUND PARKING, and an assigned STORAGE LOCKER on the same floor. Stay active in the amenity room gym or unwind on your balcony overlooking the serene courtyard. Close to Ellerslie shopping centres and the Anthony Henday for easy commuting. Heat, water and power are ALL included in the condo fees. Your urban sanctuary awaits! (id:51532)
Tags
| Property Summary |
|---|
| Building |
|---|
| Level | Rooms | Dimensions |
|---|---|---|
| Main level | Living room | 8.19 m x 6.97 m |
| Dining room | Measurements not available | |
| Kitchen | 2.78 m x 2.43 m | |
| Den | 2.43 m x 3.04 m | |
| Primary Bedroom | 3.33 m x 3.72 m | |
| Laundry room | 1.8 m x 1.8 m |
| Features | |||||
|---|---|---|---|---|---|
| Underground | Dishwasher | Microwave Range Hood Combo | |||
| Refrigerator | Washer/Dryer Stack-Up | Stove | |||
| Ceiling - 9ft | |||||


































































