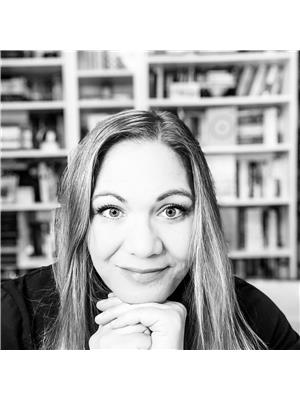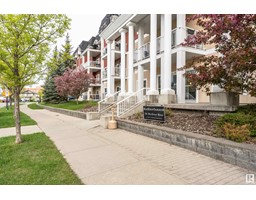5142 Godson CL NW Granville (Edmonton), Edmonton, Alberta, CA
Address: 5142 Godson CL NW, Edmonton, Alberta
Summary Report Property
- MKT IDE4403685
- Building TypeDuplex
- Property TypeSingle Family
- StatusBuy
- Added12 weeks ago
- Bedrooms3
- Bathrooms3
- Area1482 sq. ft.
- DirectionNo Data
- Added On26 Aug 2024
Property Overview
Step into the METICULOUSLY MAINTAINED charm of this ORIGINAL OWNER half duplex in Granville! With 3 BEDROOMS, 3 BATHROOMS, this home offers comfort and style. Two bedrooms enjoy serene views of green space, a playground, and pond, sharing a well-appointed 4-piece bathroom. The primary bedroom features a spacious layout, a 3-piece ensuite, and a WALK IN CLOSET for added convenience. The main floor welcomes you with a modern kitchen adorned with GRANITE COUNTERTOPS, a stylish tile backsplash, and ample dining space. Gather and unwind in the expansive living room, complete with a cozy GAS FIREPLACE for those chilly evenings. The unfinished basement presents a canvas for your creative vision. Outside, the large PIE SHAPED LOT is fully fenced, showcasing a variety of FRUIT TREES and bushes including raspberries and plum trees. Relax on the deck overlooking your private yard oasis BACKING ON TO A PARK, green space, and nearby pond. (id:51532)
Tags
| Property Summary |
|---|
| Building |
|---|
| Land |
|---|
| Level | Rooms | Dimensions |
|---|---|---|
| Main level | Living room | 3.96 m x 4.84 m |
| Dining room | 3.07 m x 1.99 m | |
| Kitchen | 3.07 m x 3.28 m | |
| Laundry room | Measurements not available | |
| Upper Level | Primary Bedroom | 3.96 m x 5.63 m |
| Bedroom 2 | 3.42 m x 3.41 m | |
| Bedroom 3 | 3.52 m x 3.41 m |
| Features | |||||
|---|---|---|---|---|---|
| Cul-de-sac | See remarks | Flat site | |||
| No back lane | No Animal Home | No Smoking Home | |||
| Level | Attached Garage | Dishwasher | |||
| Dryer | Refrigerator | Stove | |||
| Washer | Window Coverings | Ceiling - 9ft | |||































































