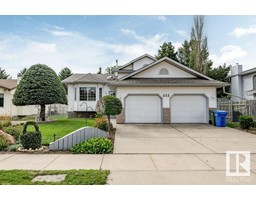#221 226 MACEWAN RD SW Macewan, Edmonton, Alberta, CA
Address: #221 226 MACEWAN RD SW, Edmonton, Alberta
Summary Report Property
- MKT IDE4402707
- Building TypeApartment
- Property TypeSingle Family
- StatusBuy
- Added13 weeks ago
- Bedrooms1
- Bathrooms1
- Area701 sq. ft.
- DirectionNo Data
- Added On19 Aug 2024
Property Overview
If pristine and immaculate is what you're looking for you will be excited to see this! This fantastic 2nd-floor condo glows with pride of ownership and upgrades. You will love the huge kitchen, the open layout, the wood cabinetry with backsplash, the stainless steel appliances and the lovely high 9-foot ceilings. The patio offers serene views of the trees, giving you a peaceful, backyard-like retreat. The spacious bedroom has a double walk-through closet - ready for you to fill with all the things you love. The sparkling clean 4-piece bathroom is complete with a new mirror, the laundry room offers extra storage, plus, youre one of the fortunate few with a storage locker just across the hall. Enjoy heated underground parking, condo fees that cover ALL utilities (water, heat & power) & a well-maintained building with excellent security and amenities. The location is unbeatable, with a beautiful park, walking paths, shopping, and transit options, including a direct bus to the LRT. Its also pet-friendly! (id:51532)
Tags
| Property Summary |
|---|
| Building |
|---|
| Level | Rooms | Dimensions |
|---|---|---|
| Main level | Living room | 4.33 m x 3.96 m |
| Dining room | 3.11 m x 2.83 m | |
| Kitchen | 2.56 m x 3.29 m | |
| Primary Bedroom | 3.95 m x 3.35 m |
| Features | |||||
|---|---|---|---|---|---|
| Flat site | Heated Garage | Underground | |||
| Dishwasher | Microwave Range Hood Combo | Refrigerator | |||
| Washer/Dryer Stack-Up | Stove | Window Coverings | |||
| Ceiling - 9ft | Vinyl Windows | ||||








































































