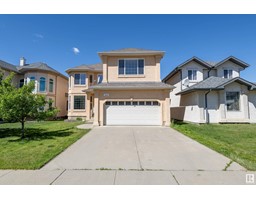223 RHATIGAN E NW Rhatigan Ridge, Edmonton, Alberta, CA
Address: 223 RHATIGAN E NW, Edmonton, Alberta
Summary Report Property
- MKT IDE4403469
- Building TypeHouse
- Property TypeSingle Family
- StatusBuy
- Added12 weeks ago
- Bedrooms4
- Bathrooms3
- Area1999 sq. ft.
- DirectionNo Data
- Added On24 Aug 2024
Property Overview
RENOVATED TOP TO BOTTOM!!! This nearly 2000Sq.ft 4 bedroom, 3 bathroom bungalow (with a west facing backyard), located steps away from schools, has been given a full facelift! All the major items have been updated in the past 10 years: windows, shingles, overhead door/opener, HWT and Furnace, PLUS a bunch of other items that have JUST been renovated! The curb appeal just got more appealing with the fully updated exterior paint and front door. The home features 3 bedrooms upstairs and a full 800+Sq.ft Nanny suite in the bsmt with another bedroom, full bathroom, rec room AND a 2nd kitchen! The main floor is drenched in natural light from all the windows. There's a newly renovated kitchen, an updated main bath and a jaw dropping ensuite! You won't want to miss this unique and spacious home! (id:51532)
Tags
| Property Summary |
|---|
| Building |
|---|
| Land |
|---|
| Level | Rooms | Dimensions |
|---|---|---|
| Basement | Bedroom 4 | 4.15 m x 4.06 m |
| Recreation room | 4.15 m x 8.62 m | |
| Storage | Measurements not available | |
| Second Kitchen | 2.12 m x 3.43 m | |
| Main level | Living room | 4.63 m x 7.4 m |
| Dining room | 3.56 m x 2.77 m | |
| Kitchen | 4.71 m x 4.5 m | |
| Family room | 3.3 m x 5.71 m | |
| Primary Bedroom | 4.27 m x 5.35 m | |
| Bedroom 2 | 2.92 m x 3.47 m | |
| Bedroom 3 | 2.9 m x 3.47 m | |
| Laundry room | Measurements not available | |
| Pantry | Measurements not available |
| Features | |||||
|---|---|---|---|---|---|
| Cul-de-sac | Closet Organizers | No Smoking Home | |||
| Attached Garage | Dishwasher | Dryer | |||
| Hood Fan | Microwave | Washer | |||
| Refrigerator | Two stoves | ||||












































































