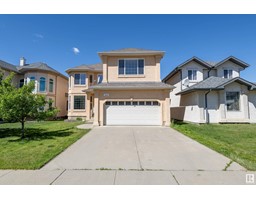84 VALLEYVIEW CR NW Parkview, Edmonton, Alberta, CA
Address: 84 VALLEYVIEW CR NW, Edmonton, Alberta
Summary Report Property
- MKT IDE4390383
- Building TypeHouse
- Property TypeSingle Family
- StatusBuy
- Added14 weeks ago
- Bedrooms6
- Bathrooms5
- Area4039 sq. ft.
- DirectionNo Data
- Added On15 Aug 2024
Property Overview
Welcome to VALLEYVIEW! Turnkey mid-century hillside bungalow offering over 4,200 Sq.Ft. of professionally renovated living space on a massive 1,300SQM PIE SHAPED LOT. Just minutes from downtown and the University, this home is flooded with natural light through its numerous floor-to-ceiling windows and open floor plan. The elegant living and dining areas overlook the River Valley, while the dream kitchen features professional-grade appliances, a 10 island with seating for six, and a cozy family room with a gas fireplace. The master suite boasts a 5-piece ensuite, a 20' walk-in closet, and patio access. A second bedroom or home office completes the main floor. The lower level includes a rec room, three bedrooms with floor-to-ceiling windows, a fourth bedroom with an ensuite, and a laundry room. With 3 new H.E. furnaces installed in 2022 and a heated 4-car garage engineered for potential expansion, this one-of-a-kind property must be seen to be fully appreciated! (id:51532)
Tags
| Property Summary |
|---|
| Building |
|---|
| Land |
|---|
| Level | Rooms | Dimensions |
|---|---|---|
| Lower level | Bedroom 3 | 4.42 m x 4.28 m |
| Bedroom 4 | 3.88 m x 3.02 m | |
| Bedroom 6 | 4.11 m x 2.87 m | |
| Laundry room | 4.75 m x 3.47 m | |
| Mud room | 4.38 m x 3.45 m | |
| Recreation room | 4.44 m x 5.01 m | |
| Storage | 2.5 m x 1.36 m | |
| Main level | Living room | 4.78 m x 5.13 m |
| Dining room | 5.19 m x 3.97 m | |
| Kitchen | 4.15 m x 6.04 m | |
| Family room | 4.83 m x 4.75 m | |
| Primary Bedroom | 5.7 m x 3.57 m | |
| Bedroom 2 | 3.95 m x 2.75 m | |
| Bedroom 5 | 4.1 m x 2.69 m |
| Features | |||||
|---|---|---|---|---|---|
| Private setting | Lane | No Smoking Home | |||
| Heated Garage | Attached Garage | ||||











































































