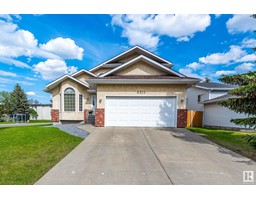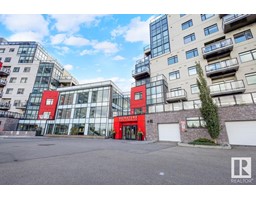237 BURTON RD NW Bulyea Heights, Edmonton, Alberta, CA
Address: 237 BURTON RD NW, Edmonton, Alberta
Summary Report Property
- MKT IDE4393578
- Building TypeHouse
- Property TypeSingle Family
- StatusBuy
- Added14 weeks ago
- Bedrooms4
- Bathrooms3
- Area2097 sq. ft.
- DirectionNo Data
- Added On14 Aug 2024
Property Overview
Welcome to the completely renovated 2090+ SQFT 2-storey home in Bulyea Heights. This house has been upgraded from top to bottom, including Life-Time shingle, Trip-Pane windows, newer Water-Tank, new kitchen with quartz countertops and so much more! This beautiful house features a vaulted cedar ceiling throughout the foyer, living room and formal dining area. The kitchen and nook overlook a sunken family room and a wet bar. The sunny nook with huge windows offers a serene view of greeneries from the garden. The first floor is completed with a large sized den/bdrm. Upstairs, you will find a master bdrm with a 4-piece ensuite featuring a large jacuzzi and two more good sized bdrms. The partially finished basement offers 2 additional bdrms. Outside, the backyard is an oasis offering a large 2-layered deck, mature fruit trees along with landscaped garden beds. Walking distance to schools and River valley ravines trails. Easy access to Whitemud freeway and Terwilliger. Dont miss out on this beautiful home! (id:51532)
Tags
| Property Summary |
|---|
| Building |
|---|
| Land |
|---|
| Level | Rooms | Dimensions |
|---|---|---|
| Main level | Living room | Measurements not available |
| Dining room | Measurements not available | |
| Kitchen | Measurements not available | |
| Bedroom 4 | Measurements not available | |
| Upper Level | Primary Bedroom | Measurements not available |
| Bedroom 2 | Measurements not available | |
| Bedroom 3 | Measurements not available |
| Features | |||||
|---|---|---|---|---|---|
| See remarks | Attached Garage | Dishwasher | |||
| Refrigerator | Stove | Washer | |||





































































