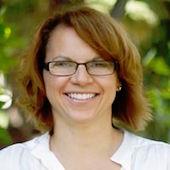2710 44 AV NW Larkspur, Edmonton, Alberta, CA
Address: 2710 44 AV NW, Edmonton, Alberta
Summary Report Property
- MKT IDE4402939
- Building TypeHouse
- Property TypeSingle Family
- StatusBuy
- Added13 weeks ago
- Bedrooms4
- Bathrooms3
- Area1249 sq. ft.
- DirectionNo Data
- Added On21 Aug 2024
Property Overview
Welcome to this beautiful original owner home in the wonderful neighbourhood of Larkspur. This lovely 3+1 bedroom, 3 bathroom home is situated on a massive, pie shaped lot, in a family friendly cul de sac. The wow factor is definitely evident in the meticulously manicured back yard, where you'll find fruit trees, perennials, a vegetable garden, 2 tiered deck and so much more! At the heart of the home is the large living room w/ its vaulted ceiling and plenty of windows, which leads into the beautifully renovated 2 toned kitchen w/ newer S/S appliances, quarts countertops, corner pantry, and a spacious eating nook w/ patio doors leading to the backyard oasis. Upstairs, you'll find 2 good sized bedrooms, plus the large primary w/ a walk-in closet & a renovated 3 pc ensuite. The lower level offers a cozy family room w/ a corner fireplace, a renovated 3pc bath w/ laundry room & the 4th bedroom. The layout of this home is ideal! Perfect location close to schools, parks, shopping, & the Whitemud. A must see! (id:51532)
Tags
| Property Summary |
|---|
| Building |
|---|
| Level | Rooms | Dimensions |
|---|---|---|
| Lower level | Bedroom 4 | 4.55 m x 3.38 m |
| Recreation room | 4.99 m x 6.8 m | |
| Storage | 4.57 m x 4.41 m | |
| Main level | Living room | 4.69 m x 4.82 m |
| Kitchen | 4.71 m x 5.82 m | |
| Upper Level | Primary Bedroom | 3.54 m x 4.86 m |
| Bedroom 2 | 3.46 m x 3.04 m | |
| Bedroom 3 | 2.93 m x 3.76 m |
| Features | |||||
|---|---|---|---|---|---|
| Cul-de-sac | Corner Site | Flat site | |||
| No back lane | Attached Garage | Dishwasher | |||
| Dryer | Microwave Range Hood Combo | Refrigerator | |||
| Storage Shed | Stove | Washer | |||
| Window Coverings | Central air conditioning | ||||







































































