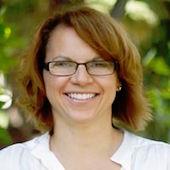325 CARMICHAEL WD NW Carter Crest, Edmonton, Alberta, CA
Address: 325 CARMICHAEL WD NW, Edmonton, Alberta
Summary Report Property
- MKT IDE4402809
- Building TypeHouse
- Property TypeSingle Family
- StatusBuy
- Added13 weeks ago
- Bedrooms6
- Bathrooms4
- Area2273 sq. ft.
- DirectionNo Data
- Added On20 Aug 2024
Property Overview
Welcome home to this gorgeous 2 storey in Carter Crest. Situated on a large, beautifully landscaped corner lot, this stunning home has been extensively renovated and updated! A total of 6 bedrooms, 4 bathrooms, 2 family rooms, fantastic kitchen, triple garage!, vaulted ceilings, tons of natural light and much, much more! Recent renos include newer flooring, furnace, windows, garage doors, paint, mantle in family room, lighting. This gorgeous home is more than just a house; it's a place where memories are made. With its extensive renovations, modern updates, and thoughtful design, it offers everything a family could want in a home. The combination of spacious interiors, huge lot large enough for a hockey rink, and numerous amenities make this property truly special. It must be viewed to be fully appreciated, as pictures and descriptions only capture a fraction of its charm and appeal. Welcome home! (id:51532)
Tags
| Property Summary |
|---|
| Building |
|---|
| Land |
|---|
| Level | Rooms | Dimensions |
|---|---|---|
| Basement | Bedroom 6 | 5.72 m x 3.48 m |
| Games room | 6.45 m x 2.62 m | |
| Recreation room | 4.31 m x 3.55 m | |
| Utility room | 3.56 m x 2.78 m | |
| Storage | 2.15 m x 0.97 m | |
| Main level | Living room | 3.34 m x 3.76 m |
| Dining room | 4.01 m x 2.78 m | |
| Kitchen | 4.28 m x 4.67 m | |
| Family room | 5.82 m x 5.02 m | |
| Bedroom 2 | 3.35 m x 2.67 m | |
| Bedroom 5 | 4.05 m x 3 m | |
| Upper Level | Primary Bedroom | 4.54 m x 4.31 m |
| Bedroom 3 | 3.09 m x 3.04 m | |
| Bedroom 4 | 3.04 m x 3.63 m |
| Features | |||||
|---|---|---|---|---|---|
| Treed | Corner Site | No back lane | |||
| Attached Garage | Dryer | Microwave Range Hood Combo | |||
| Refrigerator | Storage Shed | Stove | |||
| Washer | Window Coverings | Dishwasher | |||
| Central air conditioning | |||||





















































































