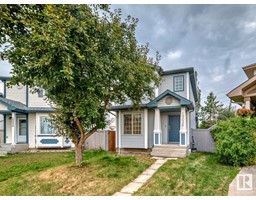2744 BLATCHFORD RD NW Blatchford Area, Edmonton, Alberta, CA
Address: 2744 BLATCHFORD RD NW, Edmonton, Alberta
Summary Report Property
- MKT IDE4375509
- Building TypeRow / Townhouse
- Property TypeSingle Family
- StatusBuy
- Added12 weeks ago
- Bedrooms3
- Bathrooms3
- Area1305 sq. ft.
- DirectionNo Data
- Added On27 Aug 2024
Property Overview
This NET-ZERO townhouse features a sustainable design with SOLAR Panels, achieving zero carbon emissions. The building incorporates high insulation values in its walls (R 45) and roof (R 80+), along with energy-efficient windows and doors to enhance thermal comfort. The City of Edmontons District Energy Shared System provides efficient heating and cooling. The exterior showcases environmentally friendly materials, including Pearl grey Hardie panels, LUX vertical cladding, and dark-sky compliant LED and solar lighting. Inside, the townhouse boasts energy-efficient appliances, luxury vinyl plank flooring, QUARTZ countertops, and custom cabinetry, promoting a luxurious yet environmentally conscious living space with a main floor master bedroom w/ ensuite and 2 bedrooms upstairs. The unfinished basement is ready for a bedroom and bathroom. Steps away from parks, LRT, shopping, micro brewery. All in the heart of Edmonton's sustainable community of Blatchford Field. (id:51532)
Tags
| Property Summary |
|---|
| Building |
|---|
| Level | Rooms | Dimensions |
|---|---|---|
| Main level | Living room | 10' x 11' |
| Dining room | 11' x 5' | |
| Kitchen | 13' x 11' | |
| Primary Bedroom | 11' x 10'6" | |
| Upper Level | Bedroom 2 | 9'3" x 13'3" |
| Bedroom 3 | 9'1" x 13'3" | |
| Bonus Room | 9' x 7' |
| Features | |||||
|---|---|---|---|---|---|
| Closet Organizers | Environmental reserve | Detached Garage | |||
| Dishwasher | Dryer | Microwave | |||
| Refrigerator | Stove | Ceiling - 9ft | |||






























































