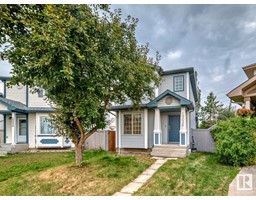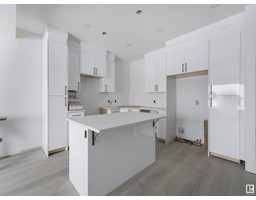#701 2755 109 ST NW Ermineskin, Edmonton, Alberta, CA
Address: #701 2755 109 ST NW, Edmonton, Alberta
Summary Report Property
- MKT IDE4387446
- Building TypeApartment
- Property TypeSingle Family
- StatusBuy
- Added13 weeks ago
- Bedrooms1
- Bathrooms2
- Area1108 sq. ft.
- DirectionNo Data
- Added On20 Aug 2024
Property Overview
Impeccable 7th floor 1 Bedroom plus Den/Bedroom condo in coveted Ermineskin. This residence is adorned with top-tier amenities including a CAR WASH, workshop, fitness center, restaurant, outdoor PATIO, coffee lounge & entertainment room. Abundant natural light with open-concept layout & floor-to-ceiling windows. Luxurious features include hardwood, ceramic tile floors, custom HUNTER DOUGLAS blinds & drapes, central A/C & storage. The primary bathroom is a sanctuary with in-floor heating, a separate tub & walk-in shower. The kitchen is a chef's dream, with QUARTZ counters & island, full backsplash & high-end stainless steel appliances, including French door fridge with bottom freezer, water dispenser & ice maker. The master bedroom offers PANORAMIC VIEWS, a walk-in closet & lavish ensuite. Conveniently located near public transit (LRT) & a wealth of amenities, with easy access to shopping, dining, pharmacies & groceries. Minutes from Anthony Henday for seamless commuting. Photos Virtually Staged. (id:51532)
Tags
| Property Summary |
|---|
| Building |
|---|
| Level | Rooms | Dimensions |
|---|---|---|
| Main level | Living room | 12'6 x 20'6 |
| Dining room | 12'6 x 12'2 | |
| Kitchen | 13'4 x 11'6 | |
| Den | 13' x 9'5 | |
| Primary Bedroom | 10'9 x 12'4 |
| Features | |||||
|---|---|---|---|---|---|
| Park/reserve | Closet Organizers | Parkade | |||
| Underground | Dishwasher | Dryer | |||
| Microwave Range Hood Combo | Refrigerator | Stove | |||
| Washer | Window Coverings | Central air conditioning | |||




























































