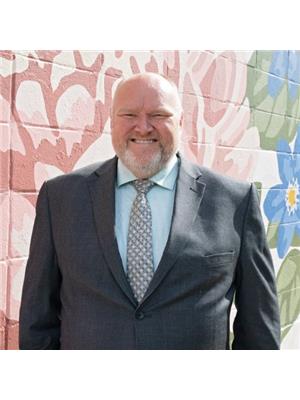#317 10511 42 AV NW Rideau Park (Edmonton), Edmonton, Alberta, CA
Address: #317 10511 42 AV NW, Edmonton, Alberta
Summary Report Property
- MKT IDE4402028
- Building TypeApartment
- Property TypeSingle Family
- StatusBuy
- Added14 weeks ago
- Bedrooms2
- Bathrooms2
- Area1050 sq. ft.
- DirectionNo Data
- Added On14 Aug 2024
Property Overview
Convenience and a quiet place to call home. Isn't that what we're all looking for? Easy connections to transit, or car based commutes to anywhere in Edmonton with access to major roadways in minutes, shopping restaurants, public library and more are right at your door. But the unit, is south facing overlooking a private courtyard with loads of light, and a tranquility that allows escape from that hustle and bustle of the city at your doorstep. This 2 Bedroom, 2 bathroom unit has a sensible layout with a foyer, inside the door, then your kitchen and dining area and living room along with a full washroom. There is a large laundry room with plenty of room for extra storage. The spacious living room is also your access to the oversized south facing sun filled balcony. The bedrooms are on either side of the living room maximizing privacy. The Primary is very large with a 3 piece ensuite and double walk through closets. The second bedroom is also large and close to the main 4 piece bath. Home Sweet Home. (id:51532)
Tags
| Property Summary |
|---|
| Building |
|---|
| Level | Rooms | Dimensions |
|---|---|---|
| Main level | Living room | 3.94 m x 5.31 m |
| Dining room | 3.97 m x 1.95 m | |
| Kitchen | 3.04 m x 2.5 m | |
| Primary Bedroom | 3.54 m x 6.93 m | |
| Bedroom 2 | 3.06 m x 4.34 m | |
| Laundry room | 2.02 m x 2.41 m |
| Features | |||||
|---|---|---|---|---|---|
| Underground | Dishwasher | Dryer | |||
| Refrigerator | Stove | Washer | |||
| Window Coverings | |||||











































