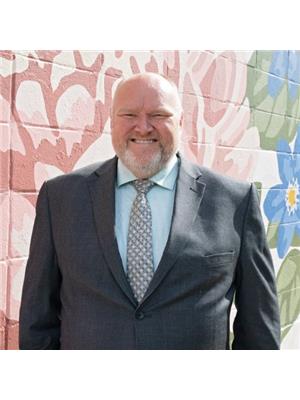8020 119 ST NW Belgravia, Edmonton, Alberta, CA
Address: 8020 119 ST NW, Edmonton, Alberta
Summary Report Property
- MKT IDE4400753
- Building TypeHouse
- Property TypeSingle Family
- StatusBuy
- Added13 weeks ago
- Bedrooms5
- Bathrooms4
- Area1937 sq. ft.
- DirectionNo Data
- Added On17 Aug 2024
Property Overview
Your centrally located luxury bungalow, with over 1900 sq.ft. of barrier-free space awaits. The main floor features a laundry, two dining areas, 3 bathrooms, and 3 oversized bedrooms. High-end appliances, granite countertops, reverse osmosis water, double oven, and wine fridge enrich the kitchen. The basement offers a private in-law suite with 2 bedrooms, a 2nd living room, 2nd laundry, and a 2nd kitchen. The impressively large 600 sq.ft. heated garage connects to the home via an enclosed breezeway, and the driveway accommodates parking for an additional 8 cars. This home also boasts air-conditioning, soft water, 2 gas fireplaces, a gas BBQ hookup, a private steam room, and low-maintenance professionally designed landscaping with built in irrigation. This beautifully maintained property is steps away from Edmontons river valley, Hawrelak Park, and the UofA, with Edmonton's famous Whyte Avenue and all the amenities only a 3-minute drive away. (id:51532)
Tags
| Property Summary |
|---|
| Building |
|---|
| Level | Rooms | Dimensions |
|---|---|---|
| Basement | Family room | 5.82 m x 3.5 m |
| Bedroom 4 | 3.34 m x 5.44 m | |
| Bedroom 5 | 3.33 m x 4.14 m | |
| Second Kitchen | 3.34 m x 5.44 m | |
| Laundry room | 2.62 m x 3.48 m | |
| Main level | Living room | 4.25 m x 6.31 m |
| Dining room | 3.47 m x 2.1 m | |
| Kitchen | 4.83 m x 3.53 m | |
| Primary Bedroom | 4.94 m x 4.83 m | |
| Bedroom 2 | 4.69 m x 3.56 m | |
| Bedroom 3 | 4.27 m x 5.21 m | |
| Laundry room | 2.45 m x 2.89 m |
| Features | |||||
|---|---|---|---|---|---|
| Park/reserve | No Animal Home | No Smoking Home | |||
| Heated Garage | Oversize | Attached Garage | |||
| See Remarks | Alarm System | Garage door opener remote(s) | |||
| Garage door opener | Window Coverings | Dryer | |||
| Refrigerator | Two stoves | Two Washers | |||
| Dishwasher | Central air conditioning | ||||


































































