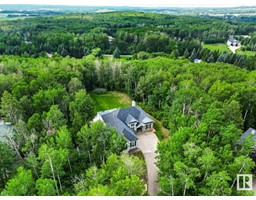#329 1520 HAMMOND GA NW The Hamptons, Edmonton, Alberta, CA
Address: #329 1520 HAMMOND GA NW, Edmonton, Alberta
Summary Report Property
- MKT IDE4402742
- Building TypeApartment
- Property TypeSingle Family
- StatusBuy
- Added13 weeks ago
- Bedrooms2
- Bathrooms2
- Area857 sq. ft.
- DirectionNo Data
- Added On20 Aug 2024
Property Overview
Welcome to Park Place South Hamptons! Situated on the 3rd floor; this sunny Condo unit features 2bed/2bath w/an open concept floor plan. Kitchen features rich cabinetry & includes all appliances. Unit has in suite laundry/storage room w/washer/dryer. Master suite includes en-suite & a walk through closet. Patio doors off living room exit to deck overlooking manicured courtyard/treed greenspace. Condo comes with 1 underground secure parking stall w/plenty of surface parking for visitors. A well maintained building that offers a social room for hosting family/friends, complete with TV, lounge area & ping pong table. Condo fees include parking, heat, heated floors & water/sewer. Complex is pet-friendly(board approved). Great location on the cities West end; perfect for commuters w/easy access to Henday/Whitemud and quick accessibility to a wide assortment of amenities including: restaurants, cafes, shopping & so much more. (id:51532)
Tags
| Property Summary |
|---|
| Building |
|---|
| Level | Rooms | Dimensions |
|---|---|---|
| Main level | Living room | 3.6 m x 4 m |
| Dining room | 2.47 m x 2.14 m | |
| Kitchen | 3.5 m x 2.71 m | |
| Primary Bedroom | 3.17 m x 3.63 m | |
| Bedroom 2 | 2.94 m x 3.85 m |
| Features | |||||
|---|---|---|---|---|---|
| Private setting | No back lane | Heated Garage | |||
| Parkade | Stall | Underground | |||
| Dishwasher | Dryer | Refrigerator | |||
| Stove | Washer | Ceiling - 9ft | |||













































