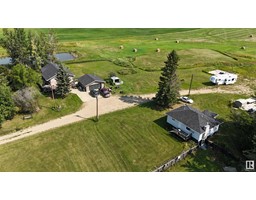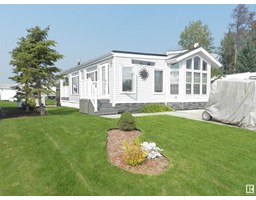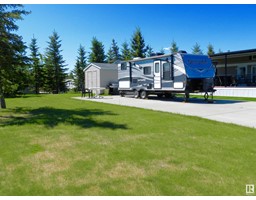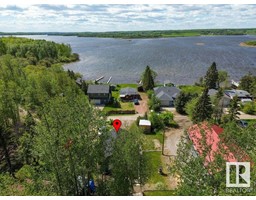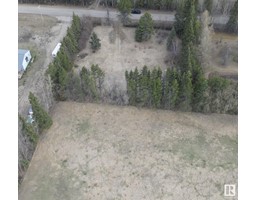#46 53504 RGE RD 274 Landmark Estates III, Rural Parkland County, Alberta, CA
Address: #46 53504 RGE RD 274, Rural Parkland County, Alberta
Summary Report Property
- MKT IDE4401200
- Building TypeHouse
- Property TypeSingle Family
- StatusBuy
- Added14 weeks ago
- Bedrooms4
- Bathrooms3
- Area1797 sq. ft.
- DirectionNo Data
- Added On13 Aug 2024
Property Overview
ELEGANT & CLASSY this SECLUDED Bungalow is nestled among MATURE TREES w/a long private canopy driveway & is only a short 5 min drive to Spruce Grove w/pavement right to the front door. Featuring ultra fast fiber optic internet this GRAND 4bed|3bath BUNGALOW w/DOUBLE attached garage features 9 ceilings throughout w/13 coffered ceilings in the dining nook; & LARGE windows overlooking a very private yard w/sunset west views. Property comes w/a cistern system, for clean city-delivered water. IMMACULATE home; bright & welcoming w/an endless list of designer details/features from spa like bathrooms, french doors, massive laundry rm, quartz cntrs, gas stove, custom blinds, designer lighting & A/C. Main flr offers 3 generous sized bedrms w/4th bedroom downstairs. Lower level family/rec room is massive, includes a media rm & has another bathroom w/walkin shower. The backyard is incredible & features a large partly covered deck w/gas line for BBQ; area for evenings around the fire PLUS there's apple trees! (id:51532)
Tags
| Property Summary |
|---|
| Building |
|---|
| Level | Rooms | Dimensions |
|---|---|---|
| Basement | Bedroom 4 | 3.35 m x 4.36 m |
| Main level | Living room | Measurements not available |
| Dining room | Measurements not available | |
| Kitchen | Measurements not available | |
| Family room | Measurements not available | |
| Primary Bedroom | 4.88 m x 3.66 m | |
| Bedroom 2 | 4.18 m x 2.9 m | |
| Bedroom 3 | 3.54 m x 3.56 m |
| Features | |||||
|---|---|---|---|---|---|
| Cul-de-sac | Private setting | Treed | |||
| See remarks | Attached Garage | Dishwasher | |||
| Dryer | Refrigerator | Stove | |||
| Central Vacuum | Washer | Window Coverings | |||
| Wine Fridge | |||||












































































