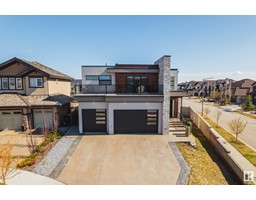363 GLENRIDDING RAVINE RD SW Glenridding Ravine, Edmonton, Alberta, CA
Address: 363 GLENRIDDING RAVINE RD SW, Edmonton, Alberta
Summary Report Property
- MKT IDE4399391
- Building TypeHouse
- Property TypeSingle Family
- StatusBuy
- Added14 weeks ago
- Bedrooms4
- Bathrooms3
- Area2650 sq. ft.
- DirectionNo Data
- Added On14 Aug 2024
Property Overview
Welcome to Glenridding Ravine! This BRAND NEWER Custom Built 2 Storey ACROSS FROM THE POND TRAIL boasts 2650 sqft,5 BEDROOMS & 3 full baths . MAIN FLOOR LARG BE WITH 4 PCS BATH .THE Gleaming high end ceramic tile floors welcome you in the spacious entrance. Continue through to the exquisite DREAM KITCHEN BOASTING A LARGE ISLAND quartz countertops storage cabinets , stainless steel APP.GAS STOVE TOP A walk through pantry custom large cabinets and two sinks .The open concept floor plan gives direct access to the large living room boasting gleaning ceramic tiles throughout the main & A modern electric fireplace . Access the back deck through the dining area! FULL 4 pcs bath, bdrm/den & large laundry/custom mudroom complete this level. Upper level boasts a bright bonus room, spacious master with the elegant spa 5pcs ensuite 3 MORE LARGE bdrms and additional full 4 pc bath. The unspoiled basement & A SEPARATE ENTRANCE. 9 ft ceiling throughout with tons of fupgrades throughout the property. (id:51532)
Tags
| Property Summary |
|---|
| Building |
|---|
| Land |
|---|
| Level | Rooms | Dimensions |
|---|---|---|
| Main level | Living room | 4.1 m x 4.45 m |
| Dining room | 4.18 m x 3.09 m | |
| Kitchen | 4.31 m x 4.46 m | |
| Den | 3.02 m x 3.03 m | |
| Laundry room | 3.09 m x 3.1 m | |
| Upper Level | Primary Bedroom | 4.52 m x 4.6 m |
| Bedroom 2 | 3.18 m x 3.2 m | |
| Bedroom 3 | 3.57 m x 3 m | |
| Bedroom 4 | 3.57 m x 3.2 m | |
| Bonus Room | 4.5 m x 4.6 m |
| Features | |||||
|---|---|---|---|---|---|
| No back lane | Closet Organizers | No Animal Home | |||
| No Smoking Home | Attached Garage | Oversize | |||
| Dishwasher | Dryer | Microwave Range Hood Combo | |||
| Oven - Built-In | Refrigerator | Stove | |||
| Two Washers | Ceiling - 10ft | Ceiling - 9ft | |||

































































































