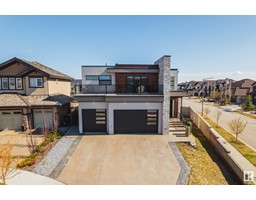5955 167C AV NW McConachie Area, Edmonton, Alberta, CA
Address: 5955 167C AV NW, Edmonton, Alberta
Summary Report Property
- MKT IDE4400577
- Building TypeDuplex
- Property TypeSingle Family
- StatusBuy
- Added9 weeks ago
- Bedrooms3
- Bathrooms3
- Area1481 sq. ft.
- DirectionNo Data
- Added On14 Aug 2024
Property Overview
Super well maintained 3 bedroom 2.5 bath duplex with a single oversized garage in the sought after neighbourhood of Mcchonachie .Incredibly well kept with over 1450 sq ft of modern design, the main floor offers a large kitchen with pantry quartz countertops and plenty of cabinets, Spacious dining area overlooking the large family room boasting a gas fireplace with built in shelves and patio doors leading to a south facing oversized yard. The upper level has a bonus room ideal for movie nights. The large primary bedroom offers an exclusive larger area boasting double doors with privacy glass a 3 pcs ensuite plus a large walk in closet .The other two bedrooms are of a generous size offering space for a larger family. the basement is unfinished and awaits your personnel touch. Large oversized driveway that can park 4 cars .This property offers newer hot water tank newer furnace and furnace shingles . located within walking distance to shopping public transportation and schools. (id:51532)
Tags
| Property Summary |
|---|
| Building |
|---|
| Level | Rooms | Dimensions |
|---|---|---|
| Basement | Hobby room | Measurements not available |
| Main level | Living room | Measurements not available |
| Dining room | Measurements not available | |
| Kitchen | Measurements not available | |
| Upper Level | Primary Bedroom | Measurements not available |
| Bedroom 2 | Measurements not available | |
| Bedroom 3 | Measurements not available | |
| Bonus Room | Measurements not available | |
| Laundry room | Measurements not available |
| Features | |||||
|---|---|---|---|---|---|
| See remarks | No back lane | Attached Garage | |||
| Dishwasher | Dryer | Garage door opener | |||
| Microwave Range Hood Combo | Refrigerator | Gas stove(s) | |||
| Washer | |||||






























































