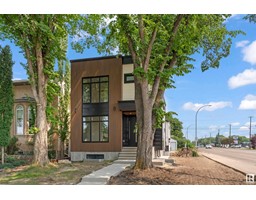3840 AGAR GREEN GR SW Allard, Edmonton, Alberta, CA
Address: 3840 AGAR GREEN GR SW, Edmonton, Alberta
Summary Report Property
- MKT IDE4402912
- Building TypeHouse
- Property TypeSingle Family
- StatusBuy
- Added13 weeks ago
- Bedrooms3
- Bathrooms3
- Area1772 sq. ft.
- DirectionNo Data
- Added On21 Aug 2024
Property Overview
Welcome to this lovely 1773 SF home in the desirable community of Allard, offering the perfect blend of style, comfort, and functionality. Ideal for young families or first-time buyers, this home features 3 bedrooms, 2.5 baths and a kitchen designed for both everyday living and entertaining, complete with granite countertops and stainless-steel appliances. The master ensuite is your personal sanctuary, boasting a large soaker tub, perfect for unwinding after a long day. Recent updates include a new hot water tank and a washer/dryer replaced within the last 2 years. Step outside to a spacious backyard featuring a large deckan inviting space for a quiet retreat or hosting family and friends. Nestled in a safe, family-friendly neighborhood, this home offers easy access to green spaces, top-rated schools, and all the amenities you need, plus quick access to major routes for stress-free commuting, making this home the ideal place to start your next chapter. (id:51532)
Tags
| Property Summary |
|---|
| Building |
|---|
| Land |
|---|
| Level | Rooms | Dimensions |
|---|---|---|
| Main level | Living room | 12'7" x 17'2 |
| Dining room | 12'5" x 9' | |
| Kitchen | 12'5" x 9'7 | |
| Laundry room | 8'3" x 7'3" | |
| Upper Level | Family room | 19'1" x 16'7 |
| Primary Bedroom | 12'1" x 14' | |
| Bedroom 2 | 13' x 11'7" | |
| Bedroom 3 | 10'11" x 9'7 |
| Features | |||||
|---|---|---|---|---|---|
| Corner Site | Closet Organizers | No Animal Home | |||
| No Smoking Home | Attached Garage | Dishwasher | |||
| Dryer | Garage door opener remote(s) | Garage door opener | |||
| Microwave Range Hood Combo | Refrigerator | Stove | |||
| Washer | Window Coverings | ||||




































































