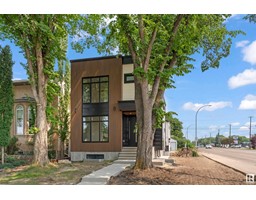9062 SHAW WY SW Summerside, Edmonton, Alberta, CA
Address: 9062 SHAW WY SW, Edmonton, Alberta
Summary Report Property
- MKT IDE4402576
- Building TypeHouse
- Property TypeSingle Family
- StatusBuy
- Added13 weeks ago
- Bedrooms4
- Bathrooms4
- Area1835 sq. ft.
- DirectionNo Data
- Added On17 Aug 2024
Property Overview
This beautifully styled home in the Fields of Summerside effortlessly combines New York Chic with modern comfort. The main floor features 9 ceilings, an open kitchen, living, and dining area, plus a separate room ideal for a home office or business. Upstairs, youll find a spacious master bedroom with an ensuite and walk-in closet, along with two kids' bedrooms and a full bath. The finished basement offers a large family room, an additional bedroom, storage, and a bathroom. The true highlight is the entertainers dream backyard, complete with a built-in bar featuring a beer tap, a hot tub, and a firepitperfect for gatherings. Recent updates include fresh paint, new vinyl plank flooring, new carpets in the bedrooms, updated light fixtures, and newer appliances. Families will appreciate access to top-rated schools, including Michael Strembitsky Public School and Father Michael Mireau Catholic School. (id:51532)
Tags
| Property Summary |
|---|
| Building |
|---|
| Level | Rooms | Dimensions |
|---|---|---|
| Basement | Bedroom 4 | 8'11" x 11'3 |
| Recreation room | 23'11 x 15'3 | |
| Main level | Living room | 12'8" x 16' |
| Dining room | 13'1" x 9'6 | |
| Kitchen | 13'1" x 11'6 | |
| Den | 11'11" x 9'8 | |
| Laundry room | 10' x 7'2" | |
| Upper Level | Primary Bedroom | 11'5" x 14'3 |
| Bedroom 2 | 9'11" x 17' | |
| Bedroom 3 | 12'1" x 10'8 |
| Features | |||||
|---|---|---|---|---|---|
| Lane | Closet Organizers | No Smoking Home | |||
| Detached Garage | Dishwasher | Dryer | |||
| Garage door opener remote(s) | Garage door opener | Microwave Range Hood Combo | |||
| Oven - Built-In | Stove | Window Coverings | |||
| Refrigerator | Ceiling - 9ft | ||||











































































