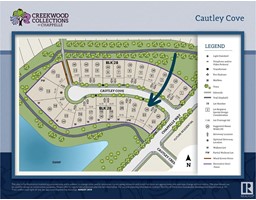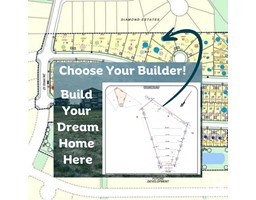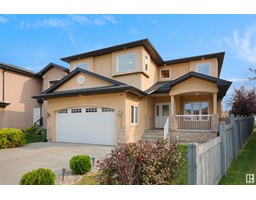#402 5816 MULLEN PLACE PL NW MacTaggart, Edmonton, Alberta, CA
Address: #402 5816 MULLEN PLACE PL NW, Edmonton, Alberta
Summary Report Property
- MKT IDE4399794
- Building TypeApartment
- Property TypeSingle Family
- StatusBuy
- Added14 weeks ago
- Bedrooms2
- Bathrooms2
- Area972 sq. ft.
- DirectionNo Data
- Added On15 Aug 2024
Property Overview
What an OPPORTUNITY 2+2+2... TOP FLOOR, 2 Bdrm+Den, 2 Bathroom, 2 Titled Parking Stalls. One U/G & 1 Sruface Stall Condo in MacTaggert. Discover comfort and convenience in this inviting condo located in the sought-after MacTaggert neighborhood. Offers a panoramic view facing Anthony Henday Drive. Key Features include TWO TITLED PARKING STALLS, Covered balcony & In-suite laundry. This condo not only offers comfort and modern finishes but also the practicality of a well-maintained complex in a quiet residential area. It's an excellent opportunity for those looking to simplify their lives without compromising on quality. Don't Miss Out this unit in MacTaggert is sure to impress. Its tranquil residential setting offers a peaceful retreat while being close to local amenities such as High-end Restaurants, Coffee shops, Freson Bros grocery store, public transportation, and more. (id:51532)
Tags
| Property Summary |
|---|
| Building |
|---|
| Level | Rooms | Dimensions |
|---|---|---|
| Main level | Living room | 11'7 x 14'7 |
| Dining room | 10'8 x 13' | |
| Kitchen | 8'5 x 12'7 | |
| Den | 6'11 x 10'9 | |
| Primary Bedroom | 12'10 x 11'1 | |
| Bedroom 2 | 11'4 x 10'4 | |
| Storage | 8'10 x 3'10 |
| Features | |||||
|---|---|---|---|---|---|
| Heated Garage | Parkade | Stall | |||
| Underground | Dishwasher | Dryer | |||
| Microwave Range Hood Combo | Refrigerator | Stove | |||
| Washer | Window Coverings | ||||
























































