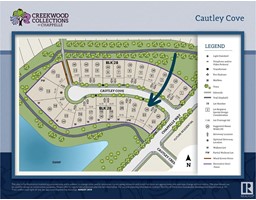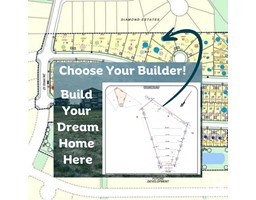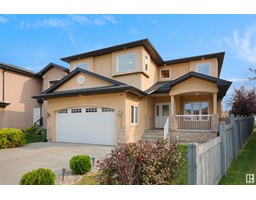4669 Chegwin WD SW Chappelle Area, Edmonton, Alberta, CA
Address: 4669 Chegwin WD SW, Edmonton, Alberta
Summary Report Property
- MKT IDE4397866
- Building TypeHouse
- Property TypeSingle Family
- StatusBuy
- Added18 weeks ago
- Bedrooms5
- Bathrooms4
- Area3154 sq. ft.
- DirectionNo Data
- Added On17 Jul 2024
Property Overview
Explore this stunning new LUXURY build in prestigious Estates of Creekwood Chappelle. Nestled amidst scenic ravines and serene ponds, this home offers a bright & open floor plan with a modern palette and sleek lines with SEPERATE SIDE ENTRANCE for your future in-law suite. Enjoy 9' ceilings & 8' doors. OVERSIZED TRIPLE garage & Hardie board exterior. Inside matte engineered hardwood floors flow through the main level, a main floor bedroom (or office) with nearby full bath, & a chef's kitchen with dual-toned cabinets, a butler's pantry (easily convert to a SPICE KITCHEN), & built-in WET BAR. The great room features a gas fireplace and adjacent dining nook leading to the deck & backyard. Upstairs, find a bonus room, laundry, spacious primary suite with vaulted ceilings and luxurious 5-piece ensuite, plus three additional bedrooms (one with ensuite, two share a jack-and-jill bath). Close to Chappelle Gardens, w/ SPRAY PARK, ICE RINK and more. Close to schools, shopping, transit and all amenitites. (id:51532)
Tags
| Property Summary |
|---|
| Building |
|---|
| Level | Rooms | Dimensions |
|---|---|---|
| Main level | Living room | 15'7 x 16' |
| Dining room | 12' x 11'4 | |
| Kitchen | 21'4 x 15'9 | |
| Bedroom 5 | 15'4 x 11'9 | |
| Second Kitchen | 12' x 7'9 | |
| Mud room | 14'11 x 6'9 | |
| Upper Level | Primary Bedroom | 15'2 x 15'1 |
| Bedroom 2 | 10' x 17'7 | |
| Bedroom 3 | 15'9 x 14'5 | |
| Bedroom 4 | 12' x 10'10 | |
| Bonus Room | 13'2 x 16' | |
| Laundry room | 6'9 x 7'11 |
| Features | |||||
|---|---|---|---|---|---|
| Flat site | Closet Organizers | Attached Garage | |||
| Dishwasher | Dryer | Garage door opener remote(s) | |||
| Garage door opener | Hood Fan | Refrigerator | |||
| Gas stove(s) | Washer | Ceiling - 9ft | |||






























































