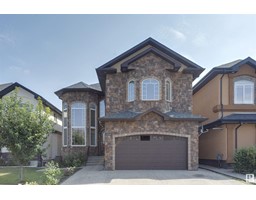4118 CAMERON HEIGHTS PT NW NW Cameron Heights (Edmonton), Edmonton, Alberta, CA
Address: 4118 CAMERON HEIGHTS PT NW NW, Edmonton, Alberta
Summary Report Property
- MKT IDE4402393
- Building TypeHouse
- Property TypeSingle Family
- StatusBuy
- Added13 weeks ago
- Bedrooms4
- Bathrooms5
- Area2362 sq. ft.
- DirectionNo Data
- Added On16 Aug 2024
Property Overview
PREPARED TO BE AMAZED with this stunning executive bunglaow that includes over $175,000 in upgrades and A SPECTACULAR REAR YARD. This Managen built home offers a very functional layout that offers 4 bedrooms, 4 bath, den, clean modern dream kitchen,beautifully finished with quartz countertops and upgraded with WOLF AND SUBZERO BUILT IN APPLIANCES, includes walkthrough pantry that features a coffee bar, plenty of storage, sink and a secondary fridge. The fully finished basement includes, 2 bedrooms (one has its own ensuite), gym, wetbar and a beautiful custom wine display. The STUNNING YARD has been professionally finished with turf, expansive composite deck, irrigation, aggregate walkways and a work shop that comes energized. This home is FULLY AUTOMATED and equipped with CONTROL 4 that manages all LIGHTING, MOTORIZED BLINDS, SURVEILLANCE, AUDIO AND VISUAL. Not to forget this home also includes a HEATED TRIPLE GARAGE WITH APOXY FLOORS & FLOOR DRAINS.Too many more upgrades to list. Its a 10 out of 10! (id:51532)
Tags
| Property Summary |
|---|
| Building |
|---|
| Level | Rooms | Dimensions |
|---|---|---|
| Basement | Bedroom 3 | 4.79 m x 3.97 m |
| Bedroom 4 | 4.79 m x 3.97 m | |
| Recreation room | 5.45 m x 8.76 m | |
| Main level | Living room | 5.38 m x 6.11 m |
| Dining room | 3.66 m x 3.26 m | |
| Kitchen | 3.68 m x 4.54 m | |
| Den | 3.35 m x 3.25 m | |
| Primary Bedroom | 4.27 m x 5.07 m | |
| Mud room | 2.03 m x 4.29 m | |
| Upper Level | Bedroom 2 | 4.27 m x 6.62 m |
| Features | |||||
|---|---|---|---|---|---|
| Attached Garage | Dishwasher | Hood Fan | |||
| Microwave Range Hood Combo | Oven - Built-In | Stove | |||
| Wine Fridge | See remarks | Refrigerator | |||
| Central air conditioning | |||||

































































































