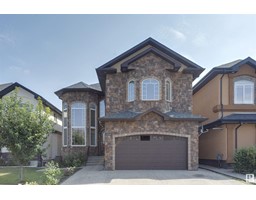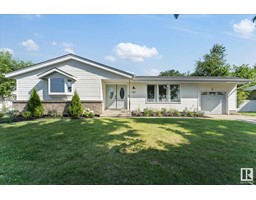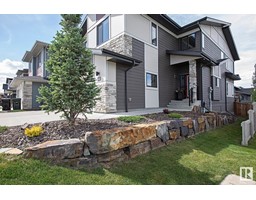#207 501 PALISADES WY Centennial Village, Sherwood Park, Alberta, CA
Address: #207 501 PALISADES WY, Sherwood Park, Alberta
Summary Report Property
- MKT IDE4402653
- Building TypeApartment
- Property TypeSingle Family
- StatusBuy
- Added13 weeks ago
- Bedrooms2
- Bathrooms2
- Area1039 sq. ft.
- DirectionNo Data
- Added On19 Aug 2024
Property Overview
Welcome to the perfect condo unit in Palisades on the Ravine that includes 2 bedrooms plus a den, 2 full bathroom, 2 UNDERGROUND PARKING STALLS with storage AND RECENT UPGRADES. This property offers a super functional layout with an open floorplan that includes a generous sized living living room, 2 bedrooms on both sides of the unit, one of which is the primary bedrooms that includes its own ensuite. This unit is completed with an additional full bath, a den which would be perfect for the home office and insuite laundry. The unit also comes with recent upgrades including: upgraded flooring, QUARTZ COUNTERTOPS, NEW LIGHT FIXTURES, PLUMBING FIXTURES, TILE, fresh paint, stainless steel appliances and newer washer and dryer. Not to forget this unit includes 2 titled underground parking stalls with a storage locker for all your extras and a covered balcony with bbq gas line. Condo fees include heat and water and this property is located close to a ton of amenities. (id:51532)
Tags
| Property Summary |
|---|
| Building |
|---|
| Level | Rooms | Dimensions |
|---|---|---|
| Main level | Living room | 3.96 m x 3.92 m |
| Dining room | 2.7 m x 5.14 m | |
| Kitchen | 2.9 m x 2.88 m | |
| Den | 2.01 m x 2.39 m | |
| Primary Bedroom | 3.87 m x 3.92 m | |
| Bedroom 2 | 3.84 m x 3.21 m |
| Features | |||||
|---|---|---|---|---|---|
| See remarks | Underground | Dishwasher | |||
| Dryer | Hood Fan | Refrigerator | |||
| Stove | Washer | Window Coverings | |||
| Ceiling - 9ft | |||||






















































